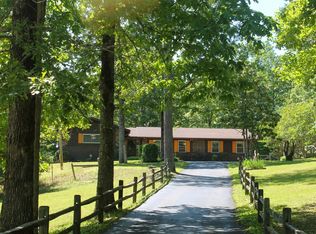Private country setting! 23 Acres mostly wooded. Wildlife abounds with squirrel, turkey and deer. Your own large pond for fishing. Country living at its best. Ranch style 1800sf home which includes 2 car attached garage and 2 car detached garage with electric. There is an additional large storage building for all your toys. Backyard deck to enjoy the sunsets. Tranquil living with town 10 minutes away. Low property taxes. Washer and Dryer stay! Central HVAC has been added by sellers.
This property is off market, which means it's not currently listed for sale or rent on Zillow. This may be different from what's available on other websites or public sources.

