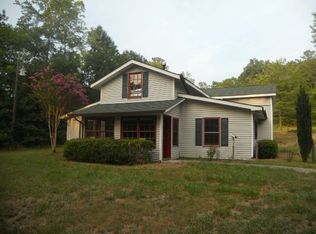Imagine waking in a country setting over looking a lake as the sun rises. Yet you are close to the Atlanta Airport, shopping, and many towns that offer a variety of life styles. And minutes away from Serenbe & Cochran Mill. You will get that with this home. Over 4500 square feet of living spread out over three floors, there is plenty of room to stretch out. This home has a finished basement that is a perfect in-law suite or rental income. The three car garage offers ample parking with extra exterior a parking. This home is in the highly sought after Chattahoochee Hills area and is even over looking a private lake that is included with the land. Recently replaced heat, AC, and both water heaters. Roof is about 8 years old. Sold as-is. The home had an FHA appraisal in April and appraised at $310,000.
This property is off market, which means it's not currently listed for sale or rent on Zillow. This may be different from what's available on other websites or public sources.
