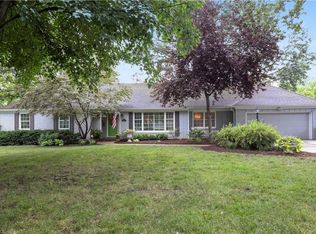Sold
Price Unknown
6810 Roe Ave, Prairie Village, KS 66208
4beds
4,467sqft
Single Family Residence
Built in 1985
0.34 Acres Lot
$817,800 Zestimate®
$--/sqft
$4,274 Estimated rent
Home value
$817,800
$761,000 - $883,000
$4,274/mo
Zestimate® history
Loading...
Owner options
Explore your selling options
What's special
This spacious home has a prime Prairie Village location. It is on a quiet, charming cul-de-sac, conveniently located near schools and shopping. The Primary Suite is on the First Floor along with the large Family Room, Kitchen, and Dining Room, and there is a main floor laundry plus three bedrooms upstairs. The Lower Level has a full basement with a Rec area for entertaining and an office space with a half bath. The home faces a private street. See showing instructions in agent information.
Zillow last checked: 8 hours ago
Listing updated: April 02, 2024 at 02:07pm
Listing Provided by:
Susan Fate 913-226-6554,
ReeceNichols -The Village,
Stacy Curtis 913-220-5096,
ReeceNichols -The Village
Bought with:
Debra Mason, 00249879
Keller Williams Realty Partners Inc.
Source: Heartland MLS as distributed by MLS GRID,MLS#: 2456515
Facts & features
Interior
Bedrooms & bathrooms
- Bedrooms: 4
- Bathrooms: 3
- Full bathrooms: 2
- 1/2 bathrooms: 1
Primary bedroom
- Level: First
Bedroom 1
- Level: Second
Bedroom 2
- Level: Second
Bedroom 3
- Level: Second
Bathroom 1
- Level: First
Bathroom 2
- Level: Second
Dining room
- Level: First
Half bath
- Level: Basement
Kitchen
- Level: First
Living room
- Level: First
Heating
- Heat Pump
Cooling
- Heat Pump
Appliances
- Included: Cooktop, Dishwasher, Disposal, Microwave, Built-In Oven
- Laundry: Main Level
Features
- Ceiling Fan(s), Vaulted Ceiling(s), Walk-In Closet(s), Wet Bar
- Flooring: Wood
- Windows: Window Coverings
- Basement: Finished,Full,Interior Entry,Sump Pump
- Number of fireplaces: 1
- Fireplace features: Living Room
Interior area
- Total structure area: 4,467
- Total interior livable area: 4,467 sqft
- Finished area above ground: 3,467
- Finished area below ground: 1,000
Property
Parking
- Total spaces: 2
- Parking features: Attached, Garage Faces Side
- Attached garage spaces: 2
Features
- Patio & porch: Patio
Lot
- Size: 0.34 Acres
- Features: Cul-De-Sac
Details
- Parcel number: OP635000000001
Construction
Type & style
- Home type: SingleFamily
- Architectural style: Traditional
- Property subtype: Single Family Residence
Materials
- Brick Trim, Vinyl Siding
- Roof: Composition
Condition
- Year built: 1985
Utilities & green energy
- Sewer: Public Sewer
- Water: Public
Community & neighborhood
Security
- Security features: Smoke Detector(s)
Location
- Region: Prairie Village
- Subdivision: Other
HOA & financial
HOA
- Has HOA: Yes
- HOA fee: $400 annually
- Services included: Curbside Recycle, Trash
Other
Other facts
- Listing terms: Cash,Conventional
- Ownership: Private
- Road surface type: Paved
Price history
| Date | Event | Price |
|---|---|---|
| 3/29/2024 | Sold | -- |
Source: | ||
| 2/8/2024 | Pending sale | $745,000$167/sqft |
Source: | ||
| 11/17/2023 | Price change | $745,000-3.9%$167/sqft |
Source: | ||
| 10/4/2023 | Listed for sale | $775,000+10.9%$173/sqft |
Source: | ||
| 4/22/2022 | Sold | -- |
Source: | ||
Public tax history
| Year | Property taxes | Tax assessment |
|---|---|---|
| 2024 | $9,727 +4.8% | $82,559 +5.6% |
| 2023 | $9,283 +17.2% | $78,200 +18.1% |
| 2022 | $7,919 | $66,240 +28.7% |
Find assessor info on the county website
Neighborhood: Prairie Woods
Nearby schools
GreatSchools rating
- 9/10Prairie Elementary SchoolGrades: PK-6Distance: 0.5 mi
- 8/10Indian Hills Middle SchoolGrades: 7-8Distance: 0.8 mi
- 8/10Shawnee Mission East High SchoolGrades: 9-12Distance: 1 mi
Schools provided by the listing agent
- Elementary: Prairie
- Middle: Indian Hills
- High: SM East
Source: Heartland MLS as distributed by MLS GRID. This data may not be complete. We recommend contacting the local school district to confirm school assignments for this home.
Get a cash offer in 3 minutes
Find out how much your home could sell for in as little as 3 minutes with a no-obligation cash offer.
Estimated market value$817,800
Get a cash offer in 3 minutes
Find out how much your home could sell for in as little as 3 minutes with a no-obligation cash offer.
Estimated market value
$817,800
