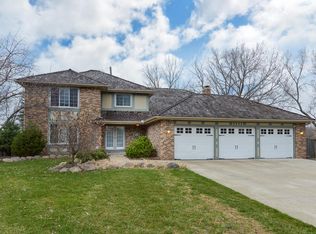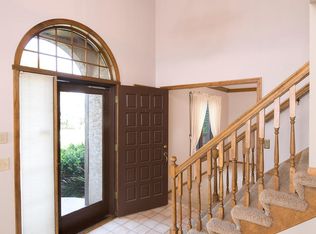Closed
$632,500
6810 Sand Ridge Rd, Eden Prairie, MN 55346
3beds
3,823sqft
Single Family Residence
Built in 1982
0.68 Acres Lot
$641,500 Zestimate®
$165/sqft
$4,533 Estimated rent
Home value
$641,500
$590,000 - $693,000
$4,533/mo
Zestimate® history
Loading...
Owner options
Explore your selling options
What's special
Serene retreat in the highly sought after Cardinal Ridge neighborhood! Nestled at the end of a quiet cul-de-sac on .68 acres, this beautifully updated home offers peace, privacy and prime access to nature and amenities. Meticulously maintained offering everything your family could wish for with plenty of room for work, study, play or just retreat privately! Featuring oversized windows throughout, you will love the natural light each room offers! The living room with views to the front is anchored by a brick hearth fireplace, the perfect space to lounge on those chilly MN evenings! With gleaming hardwood floors, the family room also has a floor-to-ceiling brick hearth fireplace with lovely views to the backyard. The heart of this incredible home is the spacious, open kitchen with abundant cabinetry (including a built-in organizer desk) with an informal dining area. Plus room to host holiday celebrations in the formal dining room! The inviting 4-season porch with surround windows is perfect for curling up with your favorite book year-round! A convenient mud/laundry room offers fantastic pantry storage and a utility sink. A half bath completes the main level. Unwind at the end of the day in the primary suite sitting area next to the fireplace! Or enjoy a luxurious bath in the soaking tub! Upstairs also has two additional large bedrooms and a full bath. The lower level boasts a large amusement room – ideal for a rec room, media space or home gym – plus a ¾ bath and large storage room. Step outside to your own private park-like backyard for your traditional Thanksgiving day game of flag football or a fierce game of neighborhood tag! A unique 2-story shed provides ample space for all your outdoor gear and recreational toys. Nine Mile Creek winds through the neighborhood providing natural habitat for birds and wildlife and peaceful walking trails meandering through the preserve land are nearby. Conveniently located close to Hwy 62 and I-494 plus just minutes to shopping, dining and entertainment, this is truly an exceptional place to call home!
Zillow last checked: 8 hours ago
Listing updated: August 22, 2025 at 02:26pm
Listed by:
Katherine L Johnson 612-910-0190,
HomeAvenue Inc
Bought with:
Caleb Carlson
Real Broker, LLC
Source: NorthstarMLS as distributed by MLS GRID,MLS#: 6752448
Facts & features
Interior
Bedrooms & bathrooms
- Bedrooms: 3
- Bathrooms: 4
- Full bathrooms: 2
- 3/4 bathrooms: 1
- 1/2 bathrooms: 1
Bedroom 1
- Level: Upper
- Area: 400 Square Feet
- Dimensions: 20x20
Bedroom 2
- Level: Upper
- Area: 170 Square Feet
- Dimensions: 17x10
Bedroom 3
- Level: Upper
- Area: 156 Square Feet
- Dimensions: 13x12
Other
- Level: Lower
- Area: 672 Square Feet
- Dimensions: 28x24
Dining room
- Level: Main
- Area: 168 Square Feet
- Dimensions: 14x12
Family room
- Level: Main
- Area: 350 Square Feet
- Dimensions: 25x14
Other
- Level: Main
- Area: 168 Square Feet
- Dimensions: 14x12
Informal dining room
- Level: Main
- Area: 192 Square Feet
- Dimensions: 16x12
Kitchen
- Level: Main
- Area: 168 Square Feet
- Dimensions: 14x12
Living room
- Level: Main
- Area: 280 Square Feet
- Dimensions: 20x14
Storage
- Level: Lower
- Area: 120 Square Feet
- Dimensions: 12x10
Heating
- Forced Air
Cooling
- Central Air
Appliances
- Included: Cooktop, Dishwasher, Disposal, Dryer, Humidifier, Microwave, Refrigerator, Stainless Steel Appliance(s), Wall Oven, Washer
Features
- Basement: Egress Window(s),Finished,Full,Storage Space
- Number of fireplaces: 3
- Fireplace features: Family Room, Living Room, Primary Bedroom, Wood Burning
Interior area
- Total structure area: 3,823
- Total interior livable area: 3,823 sqft
- Finished area above ground: 2,748
- Finished area below ground: 975
Property
Parking
- Total spaces: 3
- Parking features: Attached, Garage Door Opener, Storage
- Attached garage spaces: 3
- Has uncovered spaces: Yes
Accessibility
- Accessibility features: None
Features
- Levels: Two
- Stories: 2
- Patio & porch: Front Porch, Patio
- Fencing: Partial,Wood
Lot
- Size: 0.68 Acres
- Dimensions: 155 x 206 x 172 x 170
- Features: Many Trees
Details
- Additional structures: Storage Shed
- Foundation area: 1572
- Parcel number: 0311622420016
- Zoning description: Residential-Single Family
Construction
Type & style
- Home type: SingleFamily
- Property subtype: Single Family Residence
Materials
- Wood Siding
- Roof: Age Over 8 Years
Condition
- Age of Property: 43
- New construction: No
- Year built: 1982
Utilities & green energy
- Gas: Natural Gas
- Sewer: City Sewer/Connected
- Water: City Water - In Street
Community & neighborhood
Location
- Region: Eden Prairie
- Subdivision: Cardinal Creek
HOA & financial
HOA
- Has HOA: No
Other
Other facts
- Road surface type: Paved
Price history
| Date | Event | Price |
|---|---|---|
| 8/22/2025 | Sold | $632,500-2.5%$165/sqft |
Source: | ||
| 7/31/2025 | Pending sale | $649,000$170/sqft |
Source: | ||
| 7/16/2025 | Listed for sale | $649,000+66.4%$170/sqft |
Source: | ||
| 5/5/2008 | Sold | $390,000$102/sqft |
Source: | ||
Public tax history
| Year | Property taxes | Tax assessment |
|---|---|---|
| 2025 | $7,608 +18.5% | $604,500 |
| 2024 | $6,419 +5.8% | $604,500 +8% |
| 2023 | $6,069 +14.5% | $559,800 +5.5% |
Find assessor info on the county website
Neighborhood: 55346
Nearby schools
GreatSchools rating
- 10/10Forest Hills Elementary SchoolGrades: PK-5Distance: 0.1 mi
- 7/10Central Middle SchoolGrades: 6-8Distance: 2.1 mi
- 10/10Eden Prairie High SchoolGrades: 9-12Distance: 2.1 mi
Get a cash offer in 3 minutes
Find out how much your home could sell for in as little as 3 minutes with a no-obligation cash offer.
Estimated market value$641,500
Get a cash offer in 3 minutes
Find out how much your home could sell for in as little as 3 minutes with a no-obligation cash offer.
Estimated market value
$641,500

