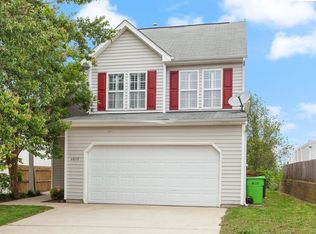4 Bedrooms (1 bedroom over sized could be bonus rm), 2.5 Baths, covered porch, patio, open floor plan, fireplace in family room with tv niche above, plantation shutters throughout, walk-in pantry, bay window in breakfast area, transom window in guest bath, cathedral ceiling in master bedroom, 2 story foyer with wood floor, ceiling fans, dual sinks in master bath with garden tub/shower combo, partially fenced yard, gutters and pull-down stairs for some storage.
This property is off market, which means it's not currently listed for sale or rent on Zillow. This may be different from what's available on other websites or public sources.
