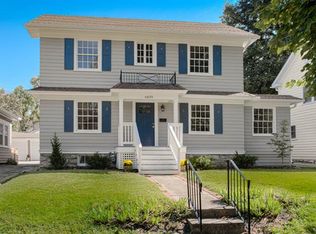Sold
Price Unknown
6811 Edgevale Rd, Kansas City, MO 64113
3beds
1,414sqft
Single Family Residence
Built in 1924
5,970 Square Feet Lot
$452,100 Zestimate®
$--/sqft
$1,915 Estimated rent
Home value
$452,100
$407,000 - $502,000
$1,915/mo
Zestimate® history
Loading...
Owner options
Explore your selling options
What's special
Charming Brookside Gem in the Heart of It All!
Welcome to this delightful 2-story home nestled in the vibrant Brookside neighborhood! From the moment you step inside, you’ll feel the warmth and charm with sun-filled formal living and dining rooms, gleaming hardwood floors, and a cozy, inviting flow. A fabulous screened-in side porch extends your living space—perfect for morning coffee, evening chats, or lazy weekend lounging. The updated kitchen sits right off the dining room with easy access to the back porch, while a bar and half bath add convenience and character to the main level. Upstairs, the center hall plan leads to three comfortable bedrooms and a full bath, all with window blinds already in place. You’ll love the private driveway and spacious 2-car garage offering plenty of storage and easy parking. Just steps away are beloved neighborhood gems like the pocket park at 68th & Edgevale and Arbor Villa Park at 67th & Edgevale—ideal spots for families, kids, and pets to play and connect.
And of course, living here means enjoying everything Brookside is famous for: friendly shops, local dining, parks, the Trolley Trail, and a true sense of community. This is more than a home—it’s a lifestyle!
Zillow last checked: 8 hours ago
Listing updated: September 15, 2025 at 02:08pm
Listing Provided by:
Susan Palmer 816-510-5840,
ReeceNichols - Country Club Plaza
Bought with:
Amy Corn, 2003022943
Realty Executives
Source: Heartland MLS as distributed by MLS GRID,MLS#: 2566913
Facts & features
Interior
Bedrooms & bathrooms
- Bedrooms: 3
- Bathrooms: 2
- Full bathrooms: 1
- 1/2 bathrooms: 1
Primary bedroom
- Features: Ceiling Fan(s)
- Level: Second
- Area: 210 Square Feet
- Dimensions: 18 x 10
Bedroom 2
- Features: Ceiling Fan(s)
- Level: Second
- Area: 121 Square Feet
- Dimensions: 15 x 10
Bedroom 3
- Features: Ceiling Fan(s)
- Level: Second
- Area: 135 Square Feet
- Dimensions: 11 x 11
Bathroom 1
- Features: Built-in Features, Ceramic Tiles, Shower Over Tub
- Level: Second
- Area: 45 Square Feet
- Dimensions: 9 x 5
Dining room
- Level: First
- Area: 156 Square Feet
- Dimensions: 13 x 12
Half bath
- Features: Ceramic Tiles
- Level: First
- Area: 20 Square Feet
- Dimensions: 5 x 4
Kitchen
- Features: Ceiling Fan(s), Ceramic Tiles, Pantry
- Level: First
- Area: 135 Square Feet
- Dimensions: 15 x 9
Living room
- Features: Fireplace, Wet Bar
- Level: First
- Area: 294 Square Feet
- Dimensions: 21 x 14
Heating
- Forced Air
Cooling
- Electric
Appliances
- Laundry: In Basement
Features
- Flooring: Wood
- Doors: Storm Door(s)
- Windows: Thermal Windows
- Basement: Full,Interior Entry,Stone/Rock
- Number of fireplaces: 1
- Fireplace features: Gas Starter, Living Room, Masonry
Interior area
- Total structure area: 1,414
- Total interior livable area: 1,414 sqft
- Finished area above ground: 1,414
Property
Parking
- Total spaces: 2
- Parking features: Detached
- Garage spaces: 2
Features
- Patio & porch: Patio, Screened
- Fencing: Wood
Lot
- Size: 5,970 sqft
- Features: City Lot, Level
Details
- Parcel number: 47520050500000000
Construction
Type & style
- Home type: SingleFamily
- Architectural style: Traditional
- Property subtype: Single Family Residence
Materials
- Wood Siding
- Roof: Composition
Condition
- Year built: 1924
Utilities & green energy
- Sewer: Public Sewer
- Water: Public
Community & neighborhood
Location
- Region: Kansas City
- Subdivision: Armour Hills
Other
Other facts
- Listing terms: Cash,Conventional
- Ownership: Private
Price history
| Date | Event | Price |
|---|---|---|
| 9/15/2025 | Sold | -- |
Source: | ||
| 8/21/2025 | Pending sale | $425,000$301/sqft |
Source: | ||
| 8/20/2025 | Listed for sale | $425,000+54.5%$301/sqft |
Source: | ||
| 8/3/2017 | Sold | -- |
Source: Agent Provided Report a problem | ||
| 7/3/2017 | Pending sale | $275,000$194/sqft |
Source: ReeceNichols College Blvd #2054801 Report a problem | ||
Public tax history
| Year | Property taxes | Tax assessment |
|---|---|---|
| 2024 | $4,677 +1% | $59,262 |
| 2023 | $4,633 +18.6% | $59,262 +24.8% |
| 2022 | $3,907 +0.3% | $47,501 |
Find assessor info on the county website
Neighborhood: Armour Hills
Nearby schools
GreatSchools rating
- 8/10Hale Cook ElementaryGrades: PK-6Distance: 0.8 mi
- 2/10Central Middle SchoolGrades: 7-8Distance: 5 mi
- 1/10SOUTHEAST High SchoolGrades: 9-12Distance: 2.4 mi
Schools provided by the listing agent
- High: Southwest - KC MO
Source: Heartland MLS as distributed by MLS GRID. This data may not be complete. We recommend contacting the local school district to confirm school assignments for this home.
Get a cash offer in 3 minutes
Find out how much your home could sell for in as little as 3 minutes with a no-obligation cash offer.
Estimated market value$452,100
Get a cash offer in 3 minutes
Find out how much your home could sell for in as little as 3 minutes with a no-obligation cash offer.
Estimated market value
$452,100
