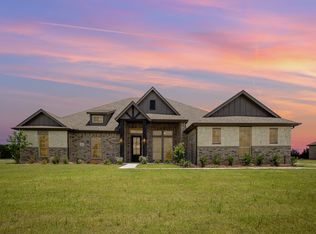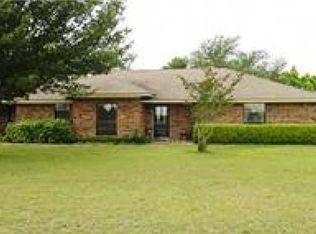Sold
Price Unknown
6811 Hayes Rd, Midlothian, TX 76065
5beds
2,950sqft
Single Family Residence
Built in 2025
1.23 Acres Lot
$582,200 Zestimate®
$--/sqft
$3,529 Estimated rent
Home value
$582,200
$553,000 - $611,000
$3,529/mo
Zestimate® history
Loading...
Owner options
Explore your selling options
What's special
NO CITY TAXES, MIDLOTHIAN SCHOOLS, READY FOR IMMEDIATE MOVE IN. Beautiful New Construction on over 1 acre lot with trees. 5 Bedrooms, 3 Full Baths, Formal Dining, Game Room, Media Room , this one has it all. 8 Foot Doors on 1st Floor, Luxury Vinyl Plank Flooring for durability. Built in Double Ovens, 36inch Gas Cooktop, must see this one, can move in before school starts. Tankless Water Heater.
Zillow last checked: 8 hours ago
Listing updated: December 13, 2025 at 09:13am
Listed by:
Randy Mccool 0579174 817-304-0738,
RGP Realty Group, LLC 817-304-0738
Bought with:
Brando Villatoro
Real Broker, LLC
Source: NTREIS,MLS#: 20998705
Facts & features
Interior
Bedrooms & bathrooms
- Bedrooms: 5
- Bathrooms: 3
- Full bathrooms: 3
Primary bedroom
- Level: First
- Dimensions: 14 x 18
Bedroom
- Level: Second
- Dimensions: 10 x 12
Bedroom
- Level: Second
- Dimensions: 10 x 11
Bedroom
- Level: Second
- Dimensions: 10 x 13
Bedroom
- Level: First
- Dimensions: 12 x 13
Breakfast room nook
- Level: First
- Dimensions: 9 x 11
Dining room
- Level: First
- Dimensions: 11 x 15
Game room
- Level: Second
- Dimensions: 14 x 18
Kitchen
- Level: First
- Dimensions: 11 x 14
Living room
- Level: First
- Dimensions: 17 x 20
Media room
- Level: Second
- Dimensions: 17 x 11
Heating
- Central, Electric
Cooling
- Central Air, Electric
Appliances
- Included: Double Oven, Dishwasher, Disposal, Microwave
- Laundry: Washer Hookup, Electric Dryer Hookup, Laundry in Utility Room
Features
- Decorative/Designer Lighting Fixtures, Eat-in Kitchen, High Speed Internet, Kitchen Island, Open Floorplan, Vaulted Ceiling(s)
- Flooring: Carpet, Ceramic Tile, Luxury Vinyl Plank
- Has basement: No
- Number of fireplaces: 1
- Fireplace features: Decorative
Interior area
- Total interior livable area: 2,950 sqft
Property
Parking
- Total spaces: 3
- Parking features: Garage, Garage Door Opener
- Attached garage spaces: 3
Features
- Levels: Two
- Stories: 2
- Pool features: None
Lot
- Size: 1.23 Acres
- Features: Acreage
Details
- Parcel number: 295322
Construction
Type & style
- Home type: SingleFamily
- Architectural style: Traditional,Detached
- Property subtype: Single Family Residence
Materials
- Board & Batten Siding, Brick
- Foundation: Slab
- Roof: Composition
Condition
- Year built: 2025
Utilities & green energy
- Sewer: Aerobic Septic
- Water: Community/Coop
- Utilities for property: Septic Available, Water Available
Community & neighborhood
Security
- Security features: Security System, Carbon Monoxide Detector(s), Smoke Detector(s)
Community
- Community features: Community Mailbox
Location
- Region: Midlothian
- Subdivision: Sagebrush Addition
HOA & financial
HOA
- Has HOA: Yes
- HOA fee: $800 annually
- Services included: Association Management, Maintenance Grounds
- Association name: New Roc
- Association phone: 972-252-3873
Other
Other facts
- Listing terms: Cash,Conventional,FHA,VA Loan
Price history
| Date | Event | Price |
|---|---|---|
| 12/12/2025 | Sold | -- |
Source: NTREIS #20998705 Report a problem | ||
| 11/17/2025 | Pending sale | $579,990$197/sqft |
Source: NTREIS #20998705 Report a problem | ||
| 11/7/2025 | Price change | $579,990-1.7%$197/sqft |
Source: NTREIS #20998705 Report a problem | ||
| 9/11/2025 | Price change | $589,990-1.7%$200/sqft |
Source: NTREIS #20998705 Report a problem | ||
| 8/20/2025 | Price change | $599,990-3.2%$203/sqft |
Source: NTREIS #20998705 Report a problem | ||
Public tax history
| Year | Property taxes | Tax assessment |
|---|---|---|
| 2025 | -- | $409,450 +257.9% |
| 2024 | $1,658 -2.1% | $114,400 |
| 2023 | $1,693 | $114,400 |
Find assessor info on the county website
Neighborhood: 76065
Nearby schools
GreatSchools rating
- 7/10Longbranch Elementary SchoolGrades: PK-5Distance: 0.6 mi
- 8/10Walnut Grove Middle SchoolGrades: 6-8Distance: 2.2 mi
- 8/10Midlothian Heritage High SchoolGrades: 9-12Distance: 2.2 mi
Schools provided by the listing agent
- Elementary: Longbranch
- Middle: Walnut Grove
- High: Heritage
- District: Midlothian ISD
Source: NTREIS. This data may not be complete. We recommend contacting the local school district to confirm school assignments for this home.
Get a cash offer in 3 minutes
Find out how much your home could sell for in as little as 3 minutes with a no-obligation cash offer.
Estimated market value
$582,200


