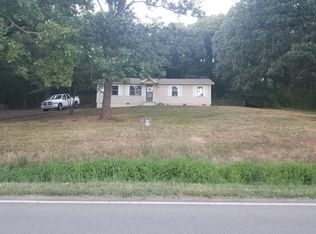Country living at its best. Call today to come see this Large, very well kept home on over an acre. Very convenient to LRAFB, Restaurants, schools, and shopping. This 4 bedroom 2 1/2 Bath home also offers a large Bonus Room for a Den, Game room or Play room. Come sit on this large Front Porch or grill out on the back deck. Beautiful curb appeal with lots of parking with a large circle drive. sq ft is est. pls measure.
This property is off market, which means it's not currently listed for sale or rent on Zillow. This may be different from what's available on other websites or public sources.
