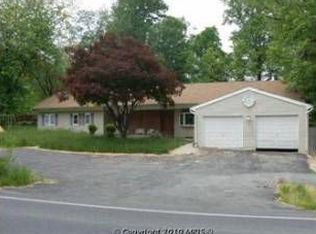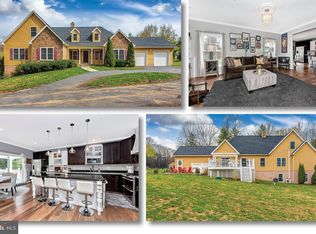Sold for $495,000 on 08/22/25
$495,000
6811 S Clifton Rd, Frederick, MD 21703
4beds
2,004sqft
Single Family Residence
Built in 1954
1.21 Acres Lot
$489,900 Zestimate®
$247/sqft
$2,756 Estimated rent
Home value
$489,900
$465,000 - $514,000
$2,756/mo
Zestimate® history
Loading...
Owner options
Explore your selling options
What's special
This is 2 parcels -Tax ID 1124466825 also conveys, a .23-acre parcel for a total of a very private 1.44-acre setting- no city tax, no covenants - yet minutes to everything! Beautifully situated with privacy trees this split-level home features an in-law suite with living room/kitchenette, bedroom and bath which has its own entrance from outside yet connects to the inside for a perfect large primary suite if desired. Lower-level basement with outside entrance offers perfect shop/hobby room; This property is perfect for extended family, an air B&B, rental, and a great set-up in the lower level for the hobbyist great space for parking an RV if needed. Well maintained with many updates, with plenty of parking and a detached garage. Enjoy the super convenience of access to major routes to just about everywhere and anything!
Zillow last checked: 8 hours ago
Listing updated: August 25, 2025 at 06:43am
Listed by:
Rob Whalen 301-788-5044,
Long & Foster Real Estate, Inc.
Bought with:
Catelin Schwarz, 587595
NextHome Envision
Source: Bright MLS,MLS#: MDFR2066200
Facts & features
Interior
Bedrooms & bathrooms
- Bedrooms: 4
- Bathrooms: 2
- Full bathrooms: 2
Primary bedroom
- Level: Upper
Bedroom 2
- Level: Upper
Bedroom 3
- Level: Upper
Bedroom 4
- Level: Lower
- Area: 77 Square Feet
- Dimensions: 11 x 7
Bathroom 1
- Level: Upper
Bathroom 2
- Level: Lower
Basement
- Level: Lower
- Area: 420 Square Feet
- Dimensions: 20 x 21
Breakfast room
- Level: Main
- Area: 84 Square Feet
- Dimensions: 12 x 7
Dining room
- Features: Flooring - Wood
- Level: Main
- Area: 132 Square Feet
- Dimensions: 12 x 11
Other
- Level: Lower
Family room
- Features: Flooring - Carpet
- Level: Lower
- Area: 187 Square Feet
- Dimensions: 17 x 11
Kitchen
- Features: Breakfast Bar, Breakfast Room, Ceiling Fan(s), Countertop(s) - Solid Surface, Flooring - Wood, Eat-in Kitchen, Recessed Lighting, Pantry
- Level: Main
- Area: 315 Square Feet
- Dimensions: 21 x 15
Laundry
- Level: Lower
Living room
- Features: Fireplace - Wood Burning, Flooring - Wood
- Level: Main
- Area: 315 Square Feet
- Dimensions: 21 x 15
Heating
- Baseboard, Oil
Cooling
- Exhaust Fan, Window Unit(s), Electric
Appliances
- Included: Dishwasher, Disposal, Dryer, Exhaust Fan, Ice Maker, Microwave, Oven/Range - Electric, Refrigerator, Washer, Water Heater, Water Treat System, Electric Water Heater
- Laundry: Laundry Room
Features
- Bathroom - Stall Shower, Bathroom - Tub Shower, Ceiling Fan(s), Efficiency, Formal/Separate Dining Room, Eat-in Kitchen, Kitchen - Table Space, Pantry, Recessed Lighting, Upgraded Countertops, Attic/House Fan, Attic
- Flooring: Carpet, Wood
- Windows: Window Treatments
- Basement: Connecting Stairway,Improved,Interior Entry,Exterior Entry
- Number of fireplaces: 1
- Fireplace features: Insert
Interior area
- Total structure area: 2,708
- Total interior livable area: 2,004 sqft
- Finished area above ground: 2,004
- Finished area below ground: 0
Property
Parking
- Total spaces: 12
- Parking features: Garage Faces Front, Driveway, Detached
- Garage spaces: 2
- Uncovered spaces: 10
Accessibility
- Accessibility features: None
Features
- Levels: Multi/Split,Four
- Stories: 4
- Patio & porch: Patio
- Exterior features: Extensive Hardscape, Lighting
- Pool features: None
Lot
- Size: 1.21 Acres
Details
- Additional structures: Above Grade, Below Grade
- Parcel number: 1124462013
- Zoning: R
- Special conditions: Standard
Construction
Type & style
- Home type: SingleFamily
- Property subtype: Single Family Residence
Materials
- Brick, Metal Siding
- Foundation: Other
Condition
- Very Good
- New construction: No
- Year built: 1954
Utilities & green energy
- Sewer: Septic = # of BR
- Water: Well
Community & neighborhood
Location
- Region: Frederick
- Subdivision: None Available
Other
Other facts
- Listing agreement: Exclusive Right To Sell
- Ownership: Fee Simple
Price history
| Date | Event | Price |
|---|---|---|
| 8/22/2025 | Sold | $495,000$247/sqft |
Source: | ||
| 8/8/2025 | Pending sale | $495,000$247/sqft |
Source: | ||
| 7/19/2025 | Contingent | $495,000$247/sqft |
Source: | ||
| 6/23/2025 | Listed for sale | $495,000+125.1%$247/sqft |
Source: | ||
| 6/18/2010 | Sold | $219,900-12%$110/sqft |
Source: Public Record Report a problem | ||
Public tax history
| Year | Property taxes | Tax assessment |
|---|---|---|
| 2025 | $4,034 +15.6% | $317,967 +11.4% |
| 2024 | $3,488 +17.7% | $285,433 +12.9% |
| 2023 | $2,964 +1.9% | $252,900 |
Find assessor info on the county website
Neighborhood: 21703
Nearby schools
GreatSchools rating
- 5/10Butterfly Ridge ElementaryGrades: PK-5Distance: 1.8 mi
- 5/10Crestwood Middle SchoolGrades: 6-8Distance: 3.9 mi
- 4/10Frederick High SchoolGrades: 9-12Distance: 3.3 mi
Schools provided by the listing agent
- District: Frederick County Public Schools
Source: Bright MLS. This data may not be complete. We recommend contacting the local school district to confirm school assignments for this home.

Get pre-qualified for a loan
At Zillow Home Loans, we can pre-qualify you in as little as 5 minutes with no impact to your credit score.An equal housing lender. NMLS #10287.
Sell for more on Zillow
Get a free Zillow Showcase℠ listing and you could sell for .
$489,900
2% more+ $9,798
With Zillow Showcase(estimated)
$499,698
