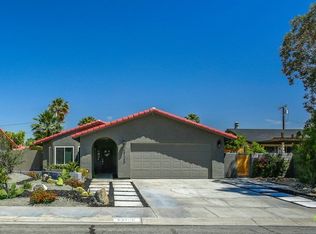Sold for $485,000
Listing Provided by:
Scott Widdicombe DRE #02102835 760-409-7146,
Windermere Real Estate
Bought with: Bennion & Deville Fine Homes
$485,000
68110 Risueno Rd, Cathedral City, CA 92234
3beds
1,305sqft
Single Family Residence
Built in 1988
7,841 Square Feet Lot
$483,200 Zestimate®
$372/sqft
$2,433 Estimated rent
Home value
$483,200
$440,000 - $532,000
$2,433/mo
Zestimate® history
Loading...
Owner options
Explore your selling options
What's special
SPECTACULAR PANORAMA SUBDIVISION HOME:Welcome to this beautifully updated 3-bedroom, 2 bathroom home located in the desirable Panorama neighborhood . Featuring a remodeled kitchen with recessed lighting and remodeled bathrooms, this home combines modern finishes with comfortable living. Beautiful plank vinyl flooring neutral so it goes with any decor. This spacious living room boasts cathedral ceilings and a gorgeous gas fireplace with beautiful stacked stone and custom wooden mantle, creating the perfect gathering space. Enjoy year-round comfort with a new air conditioning system and custom ceiling fans throughout the home. Step outside to your own private retreat under a massive alumawood patio cover with recessed lighting and dual ceiling fans-ideal for outdoor entertaining. The property offers huge front and backyards with ample room for multiple pools plus an above- ground hot tub with a new heat pump and custom cover. Surrounded by beautiful views and a wonderful neighborhood atmosphere, this home provides the perfect setting for relaxation and recreation. Additional highlights include: Washer and dryer conveniently located in the attached two-car garage with automatic door. Expansive outdoor spaces designed for entertaining, gardening, or future pool installation. Prime location in one of Cathedral City's most desirable subdivisions. This is a rare opportunity to own a move-in-ready home with upgrades inside and out.
Zillow last checked: 8 hours ago
Listing updated: November 03, 2025 at 03:45pm
Listing Provided by:
Scott Widdicombe DRE #02102835 760-409-7146,
Windermere Real Estate
Bought with:
Barry Bowen, DRE #00934698
Bennion & Deville Fine Homes
Source: CRMLS,MLS#: 219134383PS Originating MLS: California Desert AOR & Palm Springs AOR
Originating MLS: California Desert AOR & Palm Springs AOR
Facts & features
Interior
Bedrooms & bathrooms
- Bedrooms: 3
- Bathrooms: 2
- Full bathrooms: 2
Bathroom
- Features: Remodeled, Separate Shower, Tile Counters
Kitchen
- Features: Granite Counters, Remodeled, Updated Kitchen
Other
- Features: Walk-In Closet(s)
Heating
- Central, Forced Air, Fireplace(s), Natural Gas
Cooling
- Central Air, Electric
Appliances
- Included: Dishwasher, Disposal, Gas Oven, Gas Range, Gas Water Heater, Microwave, Refrigerator, Vented Exhaust Fan
- Laundry: In Garage
Features
- Cathedral Ceiling(s), Separate/Formal Dining Room, Recessed Lighting, Walk-In Closet(s)
- Flooring: Vinyl
- Doors: Sliding Doors
- Windows: Blinds, Double Pane Windows, Drapes, Screens
- Has fireplace: Yes
- Fireplace features: Gas, Living Room, Masonry
Interior area
- Total interior livable area: 1,305 sqft
Property
Parking
- Total spaces: 2
- Parking features: Driveway, Garage, Garage Door Opener, On Street
- Attached garage spaces: 2
Features
- Levels: One
- Stories: 1
- Patio & porch: Concrete, Covered
- Spa features: Above Ground, Fiberglass, Heated
- Fencing: Block,Wood
- Has view: Yes
- View description: Mountain(s)
Lot
- Size: 7,841 sqft
- Features: Back Yard, Front Yard, Landscaped, Sprinklers Timer, Sprinkler System, Yard
Details
- Parcel number: 6752533027
- Special conditions: Standard
Construction
Type & style
- Home type: SingleFamily
- Architectural style: Mediterranean
- Property subtype: Single Family Residence
Materials
- Stucco
- Foundation: Slab
- Roof: Tile
Condition
- Updated/Remodeled
- New construction: No
- Year built: 1988
Utilities & green energy
- Electric: 220 Volts in Garage
- Utilities for property: Cable Available, Overhead Utilities
Community & neighborhood
Location
- Region: Cathedral City
- Subdivision: Panorama
Other
Other facts
- Listing terms: Cash,Conventional
Price history
| Date | Event | Price |
|---|---|---|
| 10/23/2025 | Sold | $485,000-2.6%$372/sqft |
Source: | ||
| 9/25/2025 | Pending sale | $498,000$382/sqft |
Source: | ||
| 8/29/2025 | Listed for sale | $498,000-4%$382/sqft |
Source: | ||
| 7/21/2025 | Listing removed | $519,000$398/sqft |
Source: | ||
| 6/4/2025 | Price change | $519,000-8.1%$398/sqft |
Source: | ||
Public tax history
| Year | Property taxes | Tax assessment |
|---|---|---|
| 2025 | $4,363 -1.2% | $325,901 +2% |
| 2024 | $4,417 -0.4% | $319,512 +2% |
| 2023 | $4,435 +1.9% | $313,248 +2% |
Find assessor info on the county website
Neighborhood: Panorama
Nearby schools
GreatSchools rating
- 6/10Landau Elementary SchoolGrades: K-5Distance: 0.2 mi
- 6/10James Workman Middle SchoolGrades: 6-8Distance: 1.2 mi
- 6/10Rancho Mirage HighGrades: 9-12Distance: 2.4 mi
Schools provided by the listing agent
- Elementary: Cathedral City
- High: Cathedral City
Source: CRMLS. This data may not be complete. We recommend contacting the local school district to confirm school assignments for this home.
Get a cash offer in 3 minutes
Find out how much your home could sell for in as little as 3 minutes with a no-obligation cash offer.
Estimated market value$483,200
Get a cash offer in 3 minutes
Find out how much your home could sell for in as little as 3 minutes with a no-obligation cash offer.
Estimated market value
$483,200
