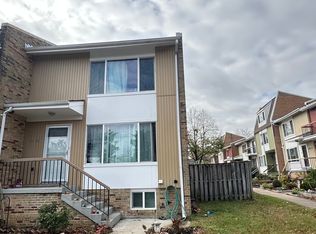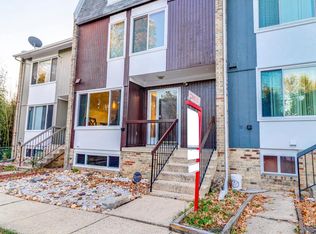Welcome to 6812 Backlick Road. This light and bright townhome offers lots of space throughout its three levels. The kitchen features stunning granite countertops, gleaming stainless-steel appliances, and an attached breakfast room. The master bedroom has plenty of closet space, as well as a completely private balcony. Step out to the back deck with steps down to the fully fenced rear patio, which is perfect for entertaining. This wonderful home is super-well located just minutes from all major commuter routes, the Springfield Town Center, and the Franconia-Springfield Metro.
This property is off market, which means it's not currently listed for sale or rent on Zillow. This may be different from what's available on other websites or public sources.

