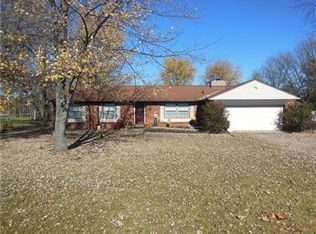Sold
$284,000
6812 E Thompson Rd, Indianapolis, IN 46237
3beds
1,678sqft
Residential, Single Family Residence
Built in 1974
0.92 Acres Lot
$289,200 Zestimate®
$169/sqft
$1,767 Estimated rent
Home value
$289,200
$266,000 - $315,000
$1,767/mo
Zestimate® history
Loading...
Owner options
Explore your selling options
What's special
Beautiful ranch home on nearly an acre of ground Great place to entertain plenty space for family & Friends. Home has been well loved and maintained by the same family since 1974. Floor plan offers, open spaces, circle floor plan. Kitchen has been updated with Custom cabs, large center island, all appliances stay. Huge Family room with masonry/hearth fireplace, engineered hardwood floors, double doors lead to Sunroom that offers lots of windows, natural daylight & peaceful scenery views. Primary bedroom offers, Walk-in closet, full shower Stall. Entry offers tile Fl's Din room and hallway offer hardwood Fl's. All 3 bedrooms have hardwood under carpet. Home is a pleasure to show. Possession @ closing. Washer, Dryer, Water softener does stay with the property. Earnest money id to be held and made out to Title Company. Prelim title has been started with Quality Title @ 750 E, Southport Rd. 46227 Please see attachments in supplement for updates and additional information for this home.
Zillow last checked: 8 hours ago
Listing updated: September 25, 2024 at 03:10pm
Listing Provided by:
Hazel Cooper 317-294-2699,
Crossroads Real Estate Group LLC
Bought with:
Lori Davis Smith
Highgarden Real Estate
Source: MIBOR as distributed by MLS GRID,MLS#: 21999072
Facts & features
Interior
Bedrooms & bathrooms
- Bedrooms: 3
- Bathrooms: 2
- Full bathrooms: 2
- Main level bathrooms: 2
- Main level bedrooms: 3
Primary bedroom
- Features: Carpet
- Level: Main
- Area: 143 Square Feet
- Dimensions: 13x11
Bedroom 2
- Features: Carpet
- Level: Main
- Area: 130 Square Feet
- Dimensions: 13x10
Bedroom 3
- Features: Carpet
- Level: Main
- Area: 100 Square Feet
- Dimensions: 10x10
Dining room
- Features: Hardwood
- Level: Main
- Area: 182 Square Feet
- Dimensions: 14x13
Family room
- Features: Engineered Hardwood
- Level: Main
- Area: 494 Square Feet
- Dimensions: 26x19
Kitchen
- Features: Vinyl
- Level: Main
- Area: 209 Square Feet
- Dimensions: 19x11
Sun room
- Features: Carpet
- Level: Main
- Area: 144 Square Feet
- Dimensions: 12x12
Heating
- Forced Air
Cooling
- Has cooling: Yes
Appliances
- Included: Gas Cooktop, Dishwasher, Dryer, Disposal, Gas Water Heater, Microwave, Gas Oven, Refrigerator, Water Softener Owned
- Laundry: Other
Features
- Attic Access, Kitchen Island, Entrance Foyer, Hardwood Floors, High Speed Internet
- Flooring: Hardwood
- Windows: Windows Vinyl, Wood Work Stained
- Has basement: No
- Attic: Access Only
- Number of fireplaces: 1
- Fireplace features: Great Room
Interior area
- Total structure area: 1,678
- Total interior livable area: 1,678 sqft
Property
Parking
- Total spaces: 2
- Parking features: Attached
- Attached garage spaces: 2
- Details: Garage Parking Other(Finished Garage, Garage Door Opener)
Features
- Levels: One
- Stories: 1
- Patio & porch: Patio, Porch
- Exterior features: Gas Grill
Lot
- Size: 0.92 Acres
- Features: Not In Subdivision, Mature Trees
Details
- Additional structures: Storage
- Parcel number: 491035124011000300
- Horse amenities: None
Construction
Type & style
- Home type: SingleFamily
- Architectural style: Ranch
- Property subtype: Residential, Single Family Residence
Materials
- Brick
- Foundation: Crawl Space
Condition
- Updated/Remodeled
- New construction: No
- Year built: 1974
Utilities & green energy
- Electric: 200+ Amp Service
- Sewer: Septic Tank
- Water: Private Well, Well
Community & neighborhood
Location
- Region: Indianapolis
- Subdivision: R
Price history
| Date | Event | Price |
|---|---|---|
| 9/20/2024 | Sold | $284,000+3.3%$169/sqft |
Source: | ||
| 9/3/2024 | Pending sale | $274,900$164/sqft |
Source: | ||
| 8/31/2024 | Listed for sale | $274,900$164/sqft |
Source: | ||
Public tax history
| Year | Property taxes | Tax assessment |
|---|---|---|
| 2024 | $2,280 +0.7% | $225,700 +0.3% |
| 2023 | $2,264 +40% | $225,100 +1% |
| 2022 | $1,617 0% | $222,900 +40.2% |
Find assessor info on the county website
Neighborhood: Poplar Grove
Nearby schools
GreatSchools rating
- 4/10Thompson Crossing Elementary SchoolGrades: K-3Distance: 0.8 mi
- 7/10Franklin Central Junior HighGrades: 7-8Distance: 3.8 mi
- 9/10Franklin Central High SchoolGrades: 9-12Distance: 2.1 mi
Get a cash offer in 3 minutes
Find out how much your home could sell for in as little as 3 minutes with a no-obligation cash offer.
Estimated market value
$289,200
Get a cash offer in 3 minutes
Find out how much your home could sell for in as little as 3 minutes with a no-obligation cash offer.
Estimated market value
$289,200
