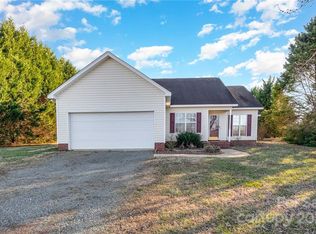Closed
$357,000
6812 Sugar And Wine Rd, Monroe, NC 28110
3beds
1,362sqft
Single Family Residence
Built in 1999
0.93 Acres Lot
$361,600 Zestimate®
$262/sqft
$1,871 Estimated rent
Home value
$361,600
$340,000 - $383,000
$1,871/mo
Zestimate® history
Loading...
Owner options
Explore your selling options
What's special
The home at 6812 Sugar and Wine Rd, Monroe, NC is a charming 3-bedroom, 2-bath ranch-style residence on nearly an acre. It features a spacious living area with a cozy gas fireplace, fresh interior paint, and updated flooring. The kitchen flows nicely into a dining space, and the primary suite includes an en-suite bath. Outside, there's a large fenced yard perfect for gatherings, plus a patio sitting area. It’s move-in ready with a two-car garage. This property is located in the highly desired Piedmont location and includes 200+ square foot outbuilding.
Zillow last checked: 8 hours ago
Listing updated: December 08, 2025 at 02:31pm
Listing Provided by:
Daniel Shurley daniel.shurley@howardhannatate.com,
Howard Hanna Allen Tate Southland Homes + Realty LLC
Bought with:
Shannon Goodson
Howard Hanna Allen Tate Southland Homes + Realty LLC
Source: Canopy MLS as distributed by MLS GRID,MLS#: 4281685
Facts & features
Interior
Bedrooms & bathrooms
- Bedrooms: 3
- Bathrooms: 2
- Full bathrooms: 2
- Main level bedrooms: 3
Primary bedroom
- Level: Main
Bedroom s
- Level: Main
Bedroom s
- Level: Main
Bathroom full
- Level: Main
Bathroom full
- Level: Main
Kitchen
- Level: Main
Living room
- Level: Main
Heating
- Central
Cooling
- Central Air
Appliances
- Included: Bar Fridge, Microwave, Dishwasher, Disposal, Double Oven, Electric Range, Ice Maker
- Laundry: Electric Dryer Hookup
Features
- Has basement: No
- Fireplace features: Den, Family Room
Interior area
- Total structure area: 1,362
- Total interior livable area: 1,362 sqft
- Finished area above ground: 1,362
- Finished area below ground: 0
Property
Parking
- Total spaces: 2
- Parking features: Driveway, Attached Garage, Garage on Main Level
- Attached garage spaces: 2
- Has uncovered spaces: Yes
Features
- Levels: One
- Stories: 1
Lot
- Size: 0.93 Acres
Details
- Parcel number: 01171026
- Zoning: AF8
- Special conditions: Standard
Construction
Type & style
- Home type: SingleFamily
- Property subtype: Single Family Residence
Materials
- Vinyl
- Foundation: Slab
Condition
- New construction: No
- Year built: 1999
Utilities & green energy
- Sewer: Septic Installed
- Water: Well
Community & neighborhood
Location
- Region: Monroe
- Subdivision: Ashton
Other
Other facts
- Road surface type: Gravel, Paved
Price history
| Date | Event | Price |
|---|---|---|
| 12/5/2025 | Sold | $357,000-2.2%$262/sqft |
Source: | ||
| 8/15/2025 | Price change | $364,900-1.4%$268/sqft |
Source: | ||
| 7/18/2025 | Listed for sale | $370,000+22.5%$272/sqft |
Source: | ||
| 11/22/2023 | Sold | $302,000+2.4%$222/sqft |
Source: | ||
| 10/21/2023 | Pending sale | $295,000$217/sqft |
Source: | ||
Public tax history
| Year | Property taxes | Tax assessment |
|---|---|---|
| 2025 | $1,728 +28.1% | $341,800 +63.9% |
| 2024 | $1,349 +106.5% | $208,500 |
| 2023 | $653 | $208,500 |
Find assessor info on the county website
Neighborhood: 28110
Nearby schools
GreatSchools rating
- 9/10New Salem Elementary SchoolGrades: PK-5Distance: 1.6 mi
- 9/10Piedmont Middle SchoolGrades: 6-8Distance: 6 mi
- 7/10Piedmont High SchoolGrades: 9-12Distance: 5.9 mi
Schools provided by the listing agent
- Elementary: New Salem
- Middle: Piedmont
- High: Piedmont
Source: Canopy MLS as distributed by MLS GRID. This data may not be complete. We recommend contacting the local school district to confirm school assignments for this home.
Get a cash offer in 3 minutes
Find out how much your home could sell for in as little as 3 minutes with a no-obligation cash offer.
Estimated market value$361,600
Get a cash offer in 3 minutes
Find out how much your home could sell for in as little as 3 minutes with a no-obligation cash offer.
Estimated market value
$361,600
