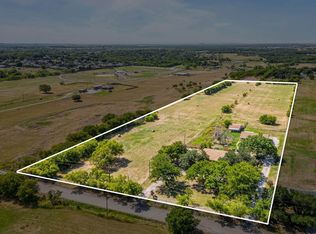Sold
Price Unknown
6813 Gregg Rd, Krum, TX 76249
3beds
1,477sqft
Single Family Residence
Built in 1996
5 Acres Lot
$451,600 Zestimate®
$--/sqft
$2,042 Estimated rent
Home value
$451,600
$425,000 - $479,000
$2,042/mo
Zestimate® history
Loading...
Owner options
Explore your selling options
What's special
Escape the hustle and enjoy wide-open spaces with this 3-bedroom, 2-bath brick home nestled on 5 acres and NO CITY TAXES! This property has all the essentials for country living, including two barns, a large fenced backyard, and plenty of room to spread out.
Step inside to an inviting layout with a spacious living area, a cozy fireplace, and a light-filled sunroom perfect for relaxing or entertaining. The kitchen offers ample counter space and a functional flow for everyday cooking. The primary suite includes a private bath and dual vanities, while two additional bedrooms provide flexibility for family, guests, or a home office.
Outside, you'll find two versatile barns ideal for storage, livestock, or hobbies, plus an expansive backyard with fencing that’s great for pets, gardening, or simply enjoying peaceful country views.
Located just minutes from downtown Krum with a short drive to Denton and major highways, this property offers the perfect blend of privacy, space, and convenience.
Seller is accepting backup offers so come check it out!
Zillow last checked: 8 hours ago
Listing updated: September 29, 2025 at 11:28am
Listed by:
Jeff Withers 0644917,
Stag Residential 940-400-7824
Bought with:
Natanahel Aguilera
Ultima Real Estate
Source: NTREIS,MLS#: 20956015
Facts & features
Interior
Bedrooms & bathrooms
- Bedrooms: 3
- Bathrooms: 2
- Full bathrooms: 2
Primary bedroom
- Features: Closet Cabinetry, Dual Sinks, Jetted Tub, Separate Shower, Walk-In Closet(s)
- Level: First
- Dimensions: 15 x 12
Bedroom
- Features: Closet Cabinetry
- Level: First
- Dimensions: 10 x 10
Bedroom
- Features: Closet Cabinetry, Walk-In Closet(s)
- Level: First
- Dimensions: 10 x 12
Dining room
- Level: First
- Dimensions: 9 x 12
Kitchen
- Features: Breakfast Bar, Built-in Features, Eat-in Kitchen, Pantry, Solid Surface Counters
- Level: First
- Dimensions: 8 x 7
Living room
- Level: First
- Dimensions: 18 x 14
Living room
- Level: First
- Dimensions: 22 x 18
Sunroom
- Level: First
- Dimensions: 8 x 11
Utility room
- Features: Built-in Features, Utility Room
- Level: First
- Dimensions: 5 x 6
Heating
- Central, Electric, Fireplace(s)
Cooling
- Central Air, Ceiling Fan(s), Electric
Appliances
- Included: Dishwasher, Electric Range, Disposal, Microwave
- Laundry: Electric Dryer Hookup, Laundry in Utility Room
Features
- Eat-in Kitchen, Cable TV
- Flooring: Carpet, Ceramic Tile, Laminate
- Windows: Window Coverings
- Has basement: No
- Number of fireplaces: 1
- Fireplace features: Living Room, Masonry, Wood Burning
Interior area
- Total interior livable area: 1,477 sqft
Property
Parking
- Parking features: No Garage
Features
- Levels: One
- Stories: 1
- Pool features: None
- Fencing: Barbed Wire,Cross Fenced,Wood
Lot
- Size: 5 Acres
- Features: Acreage, Interior Lot, Many Trees
Details
- Additional structures: Barn(s)
- Parcel number: R184951
Construction
Type & style
- Home type: SingleFamily
- Architectural style: Traditional,Detached
- Property subtype: Single Family Residence
Materials
- Brick
- Foundation: Slab
- Roof: Composition
Condition
- Year built: 1996
Utilities & green energy
- Sewer: Septic Tank
- Water: Public
- Utilities for property: Electricity Connected, Septic Available, Water Available, Cable Available
Community & neighborhood
Location
- Region: Krum
- Subdivision: Despallier
Other
Other facts
- Listing terms: Cash,Conventional,FHA,VA Loan
Price history
| Date | Event | Price |
|---|---|---|
| 9/26/2025 | Sold | -- |
Source: NTREIS #20956015 Report a problem | ||
| 7/29/2025 | Pending sale | $589,000$399/sqft |
Source: NTREIS #20956015 Report a problem | ||
| 7/23/2025 | Contingent | $589,000$399/sqft |
Source: NTREIS #20956015 Report a problem | ||
| 7/10/2025 | Price change | $589,000-4.2%$399/sqft |
Source: NTREIS #20956015 Report a problem | ||
| 6/30/2025 | Price change | $615,000-1.6%$416/sqft |
Source: NTREIS #20956015 Report a problem | ||
Public tax history
| Year | Property taxes | Tax assessment |
|---|---|---|
| 2025 | $1,267 -20.6% | $272,899 -45.9% |
| 2024 | $1,596 -16.5% | $504,627 +6.3% |
| 2023 | $1,910 -30.6% | $474,689 +50.5% |
Find assessor info on the county website
Neighborhood: 76249
Nearby schools
GreatSchools rating
- 7/10Dyer Elementary SchoolGrades: 2-5Distance: 0.6 mi
- 5/10Krum Middle SchoolGrades: 6-8Distance: 1.3 mi
- 5/10Krum High SchoolGrades: 9-12Distance: 1.3 mi
Schools provided by the listing agent
- Elementary: Dyer
- Middle: Krum
- High: Krum
- District: Krum ISD
Source: NTREIS. This data may not be complete. We recommend contacting the local school district to confirm school assignments for this home.
Get a cash offer in 3 minutes
Find out how much your home could sell for in as little as 3 minutes with a no-obligation cash offer.
Estimated market value$451,600
Get a cash offer in 3 minutes
Find out how much your home could sell for in as little as 3 minutes with a no-obligation cash offer.
Estimated market value
$451,600
