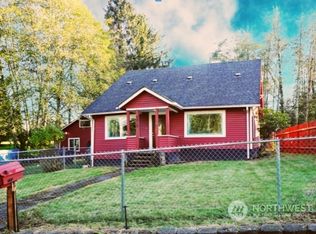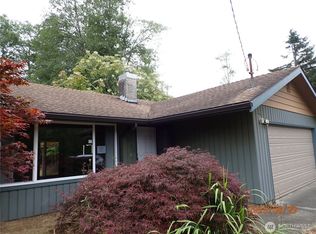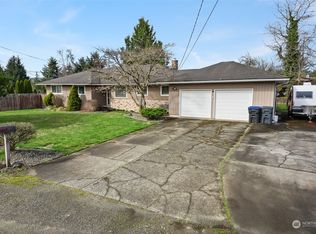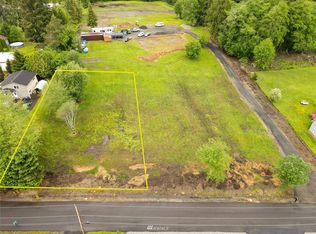Sold
Listed by:
Emily Oberoi,
Realty One Group Bold
Bought with: Oak & Stone Realty Group LLC
$399,995
6813 River Road, Aberdeen, WA 98520
3beds
1,652sqft
Single Family Residence
Built in 1929
1.15 Acres Lot
$402,800 Zestimate®
$242/sqft
$2,114 Estimated rent
Home value
$402,800
$310,000 - $524,000
$2,114/mo
Zestimate® history
Loading...
Owner options
Explore your selling options
What's special
Meet this absolutely gorgeous and meticulously updated 3bdrm, 1.75 bath home in Central Park. Light and bright home with primary bedroom on main floor, over a level grass acre whose lovely trees provide ample privacy and natural beauty. Home has been completely updated with new kitchen, bathrooms and flooring which includes all new cabinets, SS appliances, quartz counters, real plank flooring, double pane windows and lighting. Large main bedroom and en suite bathroom, two perfectly sized upstairs rooms and bonus room off the large garage that could easily double as a 4th bedroom. Oversized garage and driveway provide room for all your toys. New landscaping and complete exterior painting. Dreamy, quiet neighborhood near the Chehalis River.
Zillow last checked: 8 hours ago
Listing updated: November 23, 2024 at 04:02am
Listed by:
Emily Oberoi,
Realty One Group Bold
Bought with:
Candace M Juarez, 21003160
Oak & Stone Realty Group LLC
Source: NWMLS,MLS#: 2289408
Facts & features
Interior
Bedrooms & bathrooms
- Bedrooms: 3
- Bathrooms: 2
- Full bathrooms: 1
- 3/4 bathrooms: 1
- Main level bathrooms: 2
- Main level bedrooms: 1
Primary bedroom
- Level: Main
Bedroom
- Level: Second
Bedroom
- Level: Second
Bathroom full
- Level: Main
Bathroom three quarter
- Level: Main
Entry hall
- Level: Main
Kitchen with eating space
- Level: Main
Living room
- Level: Main
Utility room
- Level: Main
Heating
- Fireplace(s)
Cooling
- None
Appliances
- Included: Dishwasher(s), Dryer(s), Microwave(s), Refrigerator(s), Stove(s)/Range(s), Washer(s), Water Heater: Electric, Water Heater Location: Utility Room
Features
- Flooring: Ceramic Tile, Engineered Hardwood, Carpet
- Basement: None
- Number of fireplaces: 1
- Fireplace features: Wood Burning, Main Level: 1, Fireplace
Interior area
- Total structure area: 1,652
- Total interior livable area: 1,652 sqft
Property
Parking
- Total spaces: 2
- Parking features: Attached Garage
- Attached garage spaces: 2
Features
- Entry location: Main
- Patio & porch: Ceramic Tile, Fireplace, Wall to Wall Carpet, Water Heater
- Has view: Yes
- View description: Territorial
Lot
- Size: 1.15 Acres
- Dimensions: 170' x 290'
- Features: Dead End Street, Cable TV
- Topography: Level
- Residential vegetation: Brush, Garden Space, Wooded
Details
- Parcel number: 753500000402
- Zoning description: Jurisdiction: City
- Special conditions: Standard
Construction
Type & style
- Home type: SingleFamily
- Architectural style: Traditional
- Property subtype: Single Family Residence
Materials
- Wood Siding, Wood Products
- Roof: Composition
Condition
- Very Good
- Year built: 1929
Utilities & green energy
- Electric: Company: Gray's Harbor PUD
- Sewer: Septic Tank, Company: Septic
- Water: Public, Company: Gray's Harbor Water District
Community & neighborhood
Location
- Region: Aberdeen
- Subdivision: Central Park
Other
Other facts
- Listing terms: Cash Out,Conventional,FHA,VA Loan
- Cumulative days on market: 194 days
Price history
| Date | Event | Price |
|---|---|---|
| 10/23/2024 | Sold | $399,995+0%$242/sqft |
Source: | ||
| 9/23/2024 | Pending sale | $399,950$242/sqft |
Source: | ||
| 9/12/2024 | Listed for sale | $399,950+4.7%$242/sqft |
Source: | ||
| 11/24/2021 | Sold | $382,000+1.3%$231/sqft |
Source: | ||
| 11/8/2021 | Pending sale | $377,000$228/sqft |
Source: | ||
Public tax history
| Year | Property taxes | Tax assessment |
|---|---|---|
| 2024 | $4,071 +19.8% | $364,175 +8.3% |
| 2023 | $3,399 -10.3% | $336,262 |
| 2022 | $3,791 +82.1% | $336,262 +110.3% |
Find assessor info on the county website
Neighborhood: 98520
Nearby schools
GreatSchools rating
- 5/10Central Park Elementary SchoolGrades: K-5Distance: 0.6 mi
- 3/10Miller Junior High SchoolGrades: 6-8Distance: 4.8 mi
- 3/10Aberdeen High SchoolGrades: 9-12Distance: 6.2 mi
Get pre-qualified for a loan
At Zillow Home Loans, we can pre-qualify you in as little as 5 minutes with no impact to your credit score.An equal housing lender. NMLS #10287.



