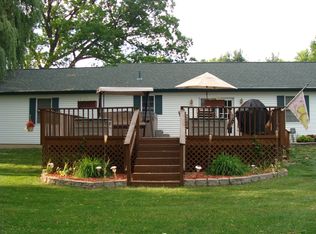Sold for $223,000
$223,000
6814 Curtis Rd, Bridgeport, MI 48722
4beds
1,636sqft
Single Family Residence
Built in 1883
1.73 Acres Lot
$232,000 Zestimate®
$136/sqft
$1,655 Estimated rent
Home value
$232,000
Estimated sales range
Not available
$1,655/mo
Zestimate® history
Loading...
Owner options
Explore your selling options
What's special
Just 4 miles from the magic of downtown Frankenmuth, tucked quietly off Dixie Highway for easy commuting and spontaneous tee times at Green Acres Golf Course, this lovingly kept colonial is something straight out of a Hallmark movie. Owned by the same family for nearly 40 years, under the carpet, original hardwood floors patiently wait to shine again. It’s a place where memories were made, laughter echoed, and now, it's ready for its next chapter—with you. Set on nearly two acres with a blend of open space and wooded privacy, this home features an oversized two-car garage and outbuilding perfect for homesteading dreams, hobbies, or simply extra space to make your own. Step through the original arched front door and into the charming foyer, where the staircase sets the scene for your "movie moment" entrance, and you practically hear kids racing down the stairs on Christmas morning. Parallel arched doorways lead to the cozy living room offering timeless character with coved ceilings, double arched doorways, and a wood-burning fireplace—perfect for curling up on a snowy evening. On the opposite end, the eat-in kitchen pairs modern LVP flooring with vintage charm, where generations have gathered for morning pancakes. A main-floor bedroom and half bath adds flexibility, while upstairs, three additional bedrooms include a spacious primary with a walk-in closet. Updates and features include boiler (5 years), roof on house and garage (15 years), updated septic system, city water, and natural gas. Whether you're chasing quiet country mornings, hosting holiday gatherings, or just looking for a home that feels like home, this picture-perfect colonial is ready to welcome you.
Zillow last checked: 8 hours ago
Listing updated: September 22, 2025 at 02:36am
Listed by:
Rachel M Opperman Clark 989-385-1959,
Knockout Real Estate
Bought with:
Richard D Bailey, 6502123329
Bailey Realty & Investment Co
Source: Realcomp II,MLS#: 20251017066
Facts & features
Interior
Bedrooms & bathrooms
- Bedrooms: 4
- Bathrooms: 2
- Full bathrooms: 1
- 1/2 bathrooms: 1
Heating
- Hot Water, Natural Gas, Radiant
Cooling
- Ceiling Fans, Window Units
Appliances
- Included: Free Standing Electric Range, Free Standing Refrigerator, Microwave, Portable Dishwasher
Features
- Basement: Full,Unfinished
- Has fireplace: Yes
- Fireplace features: Living Room, Wood Burning
Interior area
- Total interior livable area: 1,636 sqft
- Finished area above ground: 1,636
Property
Parking
- Total spaces: 2.5
- Parking features: Twoand Half Car Garage, Detached
- Garage spaces: 2.5
Features
- Levels: Two
- Stories: 2
- Entry location: GroundLevelwSteps
- Patio & porch: Patio, Porch
- Exterior features: Awnings
- Pool features: None
Lot
- Size: 1.73 Acres
- Dimensions: 194 x 401
- Features: Near Golf Course
Details
- Additional structures: Barns
- Parcel number: 09115361001000
- Special conditions: Short Sale No,Standard
Construction
Type & style
- Home type: SingleFamily
- Architectural style: Colonial
- Property subtype: Single Family Residence
Materials
- Vinyl Siding
- Foundation: Basement, Block, Michigan Basement
- Roof: Asphalt
Condition
- New construction: No
- Year built: 1883
Utilities & green energy
- Sewer: Septic Tank
- Water: Public
Community & neighborhood
Location
- Region: Bridgeport
Other
Other facts
- Listing agreement: Exclusive Right To Sell
- Listing terms: Cash,Conventional
Price history
| Date | Event | Price |
|---|---|---|
| 9/19/2025 | Sold | $223,000-5.1%$136/sqft |
Source: | ||
| 8/15/2025 | Pending sale | $235,000$144/sqft |
Source: | ||
| 8/11/2025 | Price change | $235,000-4%$144/sqft |
Source: | ||
| 7/14/2025 | Listed for sale | $244,900$150/sqft |
Source: | ||
Public tax history
| Year | Property taxes | Tax assessment |
|---|---|---|
| 2024 | $1,846 -9% | $91,400 +15.3% |
| 2023 | $2,029 | $79,300 +12.3% |
| 2022 | -- | $70,600 +13.5% |
Find assessor info on the county website
Neighborhood: 48722
Nearby schools
GreatSchools rating
- NAThomas White SchoolGrades: PK-1Distance: 5.4 mi
- 5/10Bridgeport-Spaulding Middle School-SchrahGrades: 6-8Distance: 5.6 mi
- 3/10Bridgeport High SchoolGrades: 9-12Distance: 3.4 mi
Get pre-qualified for a loan
At Zillow Home Loans, we can pre-qualify you in as little as 5 minutes with no impact to your credit score.An equal housing lender. NMLS #10287.
Sell for more on Zillow
Get a Zillow Showcase℠ listing at no additional cost and you could sell for .
$232,000
2% more+$4,640
With Zillow Showcase(estimated)$236,640
