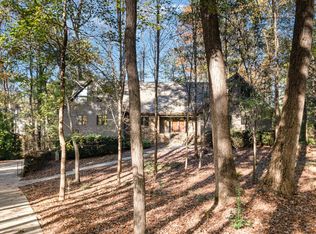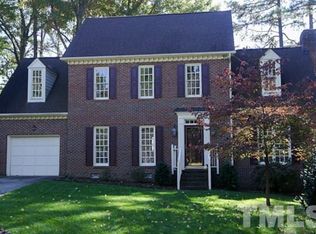RELAX on the deck overlooking your SECLUDED backyard. Custom built ALL BRICK on large .9 acre lot. UPDATED KITCHEN soft-close cabinets w/granite, SS APPLIANCES. STORAGE, STORAGE, and more STORAGE! Large Master Suite has two bathrooms. FIRST FLOOR guest suite. NEW ROOF, fresh paint, new carpet, updated light fixtures. 2nd floor bonus w/BUILT-IN WET BAR and wood floor. Large daylight BASEMENT w/full bath, fireplace and workshop. Walk up attic could be finished! MOTIVATED SELLER!!!!
This property is off market, which means it's not currently listed for sale or rent on Zillow. This may be different from what's available on other websites or public sources.

