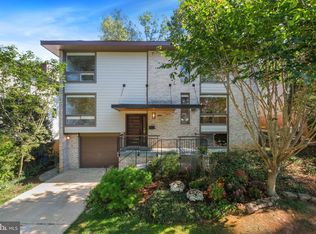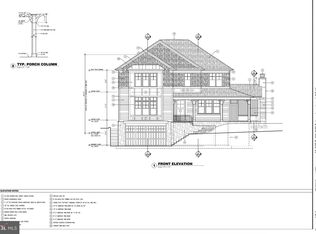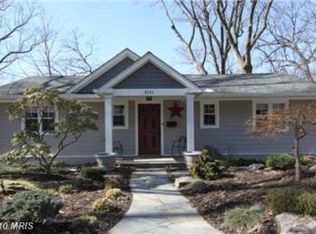Sold for $2,250,000
$2,250,000
6815 Barr Rd, Bethesda, MD 20816
5beds
5,469sqft
Single Family Residence
Built in 2024
7,350 Square Feet Lot
$2,200,900 Zestimate®
$411/sqft
$7,616 Estimated rent
Home value
$2,200,900
$2.02M - $2.40M
$7,616/mo
Zestimate® history
Loading...
Owner options
Explore your selling options
What's special
A Rare Opportunity—Exceptional Value in Sought-After Glen Echo Now priced to impress, 6815 Barr Road offers discerning buyers a fresh opportunity to own a truly remarkable new-construction home in the coveted Whitman/Pyle/Bannockburn school district—just minutes from DC, Northern Virginia, and downtown Bethesda. This elevator-equipped residence spans over 6,200 square feet of high-end living, thoughtfully designed for comfort, style, and flexibility. Enter into a dramatic foyer flanked by formal living and dining rooms, where hardwood floors, coffered ceilings, and abundant natural light set the tone. A sleek butler’s pantry with dual beverage refrigerators connects seamlessly to the gourmet kitchen, featuring a striking waterfall island, six-burner gas range, paneled appliances, and designer finishes. The open-concept family room—with a bold gas fireplace and fluted surround—invites connection and flow, extending effortlessly to the back patio for easy entertaining and everyday indoor-outdoor living. Upstairs, the spacious primary suite offers a private retreat, with tray ceilings, custom walk-in closets, and a spa-worthy bath with soaking tub and zero-entry shower. Three additional bedrooms each offer en-suite baths and generous space. A beautifully appointed laundry room completes the upper level. The finished lower level delivers on flexibility and function, with a sprawling rec room, full wet bar, and a private fifth bedroom suite ideal for guests, teens, or live-in help. A two-car garage with modern glass doors adds curb appeal and everyday convenience. This is not just a home—it’s a value opportunity in one of the area’s most desirable locations. With unbeatable access, premium finishes, and room to grow, 6815 Barr Road is ready for its next chapter. Don’t miss your chance to make it yours.
Zillow last checked: 8 hours ago
Listing updated: August 01, 2025 at 08:57am
Listed by:
Carolyn Sappenfield 240-353-7601,
TTR Sotheby's International Realty,
Listing Team: The Carolyn Homes Team, Co-Listing Agent: Megan Bonanno 202-683-7290,
TTR Sotheby's International Realty
Bought with:
Shawn Cathey, 0225056710
RE/MAX Advantage Realty
Source: Bright MLS,MLS#: MDMC2179334
Facts & features
Interior
Bedrooms & bathrooms
- Bedrooms: 5
- Bathrooms: 6
- Full bathrooms: 5
- 1/2 bathrooms: 1
- Main level bathrooms: 1
Basement
- Description: Percent Finished: 90.0
- Area: 1881
Heating
- ENERGY STAR Qualified Equipment, Natural Gas
Cooling
- Central Air, Electric
Appliances
- Included: Range, Microwave, Dishwasher, Disposal, ENERGY STAR Qualified Washer, ENERGY STAR Qualified Dishwasher, Energy Efficient Appliances, ENERGY STAR Qualified Refrigerator, ENERGY STAR Qualified Freezer, Range Hood, Six Burner Stove, Stainless Steel Appliance(s), Washer, Tankless Water Heater, Gas Water Heater
- Laundry: Upper Level
Features
- Butlers Pantry, Combination Kitchen/Living, Dining Area, Elevator, Family Room Off Kitchen, Open Floorplan, Kitchen - Gourmet, Kitchen Island, Kitchen - Table Space, Pantry, Primary Bath(s), Recessed Lighting, Bathroom - Stall Shower, Bathroom - Tub Shower, Upgraded Countertops, Walk-In Closet(s)
- Flooring: Hardwood, Wood
- Basement: Partial,Walk-Out Access,Sump Pump,Garage Access,Finished,Windows
- Number of fireplaces: 1
- Fireplace features: Gas/Propane
Interior area
- Total structure area: 6,069
- Total interior livable area: 5,469 sqft
- Finished area above ground: 4,188
- Finished area below ground: 1,281
Property
Parking
- Total spaces: 6
- Parking features: Garage Faces Front, Garage Door Opener, Inside Entrance, Concrete, Attached, Driveway
- Attached garage spaces: 2
- Uncovered spaces: 4
- Details: Garage Sqft: 385
Accessibility
- Accessibility features: Accessible Elevator Installed
Features
- Levels: Three
- Stories: 3
- Patio & porch: Patio, Porch
- Exterior features: Lighting, Sidewalks, Stone Retaining Walls
- Pool features: None
Lot
- Size: 7,350 sqft
Details
- Additional structures: Above Grade, Below Grade
- Parcel number: 160700640833
- Zoning: R60
- Special conditions: Standard
Construction
Type & style
- Home type: SingleFamily
- Architectural style: Transitional,Contemporary
- Property subtype: Single Family Residence
Materials
- Other, Stucco
- Foundation: Concrete Perimeter, Permanent
- Roof: Architectural Shingle
Condition
- Excellent
- New construction: Yes
- Year built: 2024
Details
- Builder name: WWK Construction
Utilities & green energy
- Sewer: Public Sewer
- Water: Public
Community & neighborhood
Location
- Region: Bethesda
- Subdivision: Fairway Hills
Other
Other facts
- Listing agreement: Exclusive Right To Sell
- Ownership: Fee Simple
Price history
| Date | Event | Price |
|---|---|---|
| 7/31/2025 | Sold | $2,250,000-6.1%$411/sqft |
Source: | ||
| 7/24/2025 | Pending sale | $2,395,000$438/sqft |
Source: | ||
| 7/15/2025 | Contingent | $2,395,000$438/sqft |
Source: | ||
| 6/12/2025 | Price change | $2,395,000-4%$438/sqft |
Source: | ||
| 5/9/2025 | Listed for sale | $2,495,000-0.2%$456/sqft |
Source: | ||
Public tax history
| Year | Property taxes | Tax assessment |
|---|---|---|
| 2025 | $23,961 +7.5% | $2,010,300 +3.8% |
| 2024 | $22,290 +118.8% | $1,936,233 +119% |
| 2023 | $10,185 +20% | $883,967 +15% |
Find assessor info on the county website
Neighborhood: 20816
Nearby schools
GreatSchools rating
- 9/10Bannockburn Elementary SchoolGrades: K-5Distance: 0.2 mi
- 10/10Thomas W. Pyle Middle SchoolGrades: 6-8Distance: 1.3 mi
- 9/10Walt Whitman High SchoolGrades: 9-12Distance: 0.9 mi
Schools provided by the listing agent
- Elementary: Bannockburn
- Middle: Pyle
- High: Walt Whitman
- District: Montgomery County Public Schools
Source: Bright MLS. This data may not be complete. We recommend contacting the local school district to confirm school assignments for this home.
Get a cash offer in 3 minutes
Find out how much your home could sell for in as little as 3 minutes with a no-obligation cash offer.
Estimated market value$2,200,900
Get a cash offer in 3 minutes
Find out how much your home could sell for in as little as 3 minutes with a no-obligation cash offer.
Estimated market value
$2,200,900


