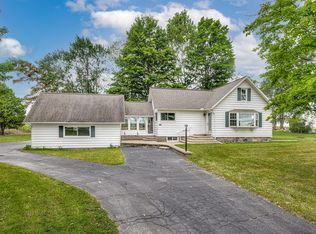Sold for $243,000
$243,000
6815 Brooklyn Rd, Jackson, MI 49201
4beds
2,008sqft
Single Family Residence
Built in 1920
2 Acres Lot
$247,400 Zestimate®
$121/sqft
$2,182 Estimated rent
Home value
$247,400
$210,000 - $289,000
$2,182/mo
Zestimate® history
Loading...
Owner options
Explore your selling options
What's special
Experience classic elegance in this beautifully maintained 1920s-era Colonial home, offering vintage charm with modern updates, set on a serene 2-acre lot. This 4-bedroom, 2-bath residence features hardwood floors, charming built-ins, and period details that showcase its historic character. A spacious deck invites outdoor entertaining, while a detached garage and shed offer plenty of storage. Whether you're drawn to the home's timeless architecture or the peaceful countryside setting, this property blends vintage charm with everyday comfort.
Zillow last checked: 8 hours ago
Listing updated: August 18, 2025 at 08:58am
Listed by:
Laura Hayes 517-662-9291,
Howard Hanna Real Estate Services-Tecumseh
Bought with:
Jennifer MacLeod, 6501403015
Wiens And Roth Real Estate - Lambertville
Source: MiRealSource,MLS#: 50175191 Originating MLS: Lenawee County Association of REALTORS
Originating MLS: Lenawee County Association of REALTORS
Facts & features
Interior
Bedrooms & bathrooms
- Bedrooms: 4
- Bathrooms: 2
- Full bathrooms: 2
Bedroom 1
- Features: Wood
- Level: First
- Area: 80
- Dimensions: 10 x 8
Bedroom 2
- Level: Second
- Area: 225
- Dimensions: 15 x 15
Bedroom 3
- Level: Second
- Area: 120
- Dimensions: 15 x 8
Bedroom 4
- Level: Second
- Area: 96
- Dimensions: 12 x 8
Bathroom 1
- Level: First
Bathroom 2
- Level: First
Dining room
- Features: Wood
- Level: First
- Area: 225
- Dimensions: 15 x 15
Kitchen
- Level: First
- Area: 168
- Dimensions: 14 x 12
Living room
- Features: Wood
- Level: First
- Area: 195
- Dimensions: 15 x 13
Heating
- Forced Air, Natural Gas
Cooling
- Ceiling Fan(s)
Appliances
- Included: Dishwasher, Dryer, Microwave, Range/Oven, Refrigerator, Washer, Gas Water Heater
- Laundry: First Floor Laundry
Features
- High Ceilings, Walk-In Closet(s)
- Flooring: Hardwood, Wood
- Basement: Block
- Has fireplace: No
Interior area
- Total structure area: 3,264
- Total interior livable area: 2,008 sqft
- Finished area above ground: 2,008
- Finished area below ground: 0
Property
Parking
- Total spaces: 3
- Parking features: 3 or More Spaces, Garage, Detached, Electric in Garage, Heated Garage, Workshop in Garage
- Garage spaces: 2
Features
- Levels: Two
- Stories: 2
- Patio & porch: Deck
- Exterior features: Garden
- Waterfront features: None
- Body of water: none
- Frontage type: Road
- Frontage length: 177
Lot
- Size: 2 Acres
- Dimensions: 177 x 210 x 148 x 154 x 322 x 364
- Features: Deep Lot - 150+ Ft., Cleared, Irregular Lot
Details
- Additional structures: Garage(s), Workshop
- Parcel number: 000143640200100
- Zoning description: Residential
- Special conditions: Private
Construction
Type & style
- Home type: SingleFamily
- Architectural style: Farm House
- Property subtype: Single Family Residence
Materials
- Aluminum Siding
- Foundation: Basement
Condition
- New construction: No
- Year built: 1920
Utilities & green energy
- Sewer: Public Sanitary
- Water: Private Well
- Utilities for property: Cable/Internet Avail.
Community & neighborhood
Location
- Region: Jackson
- Subdivision: None
Other
Other facts
- Listing agreement: Exclusive Right To Sell
- Listing terms: Cash,Conventional,FHA,VA Loan,USDA Loan
- Road surface type: Paved
Price history
| Date | Event | Price |
|---|---|---|
| 8/18/2025 | Pending sale | $249,900+2.8%$124/sqft |
Source: | ||
| 8/15/2025 | Sold | $243,000-2.8%$121/sqft |
Source: | ||
| 7/23/2025 | Contingent | $249,900$124/sqft |
Source: | ||
| 6/30/2025 | Price change | $249,900-2%$124/sqft |
Source: | ||
| 6/16/2025 | Price change | $254,900-1.9%$127/sqft |
Source: | ||
Public tax history
| Year | Property taxes | Tax assessment |
|---|---|---|
| 2025 | -- | $93,100 +2.5% |
| 2024 | -- | $90,800 +34.3% |
| 2021 | $1,665 | $67,600 +5.8% |
Find assessor info on the county website
Neighborhood: 49201
Nearby schools
GreatSchools rating
- 7/10Ezra Eby Elementary SchoolGrades: PK-5Distance: 0.4 mi
- 5/10Napoleon Middle SchoolGrades: 6-8Distance: 0.4 mi
- 5/10Napoleon High SchoolGrades: 9-12Distance: 0.5 mi
Schools provided by the listing agent
- District: Napoleon Community Schools
Source: MiRealSource. This data may not be complete. We recommend contacting the local school district to confirm school assignments for this home.
Get pre-qualified for a loan
At Zillow Home Loans, we can pre-qualify you in as little as 5 minutes with no impact to your credit score.An equal housing lender. NMLS #10287.
