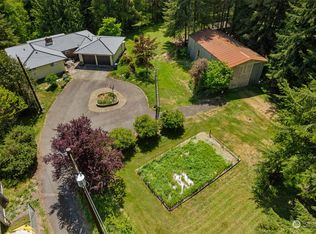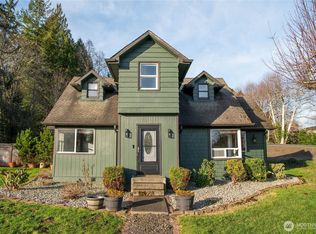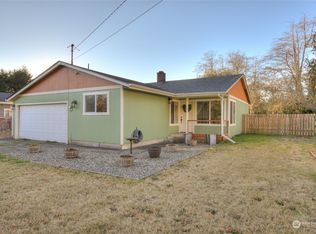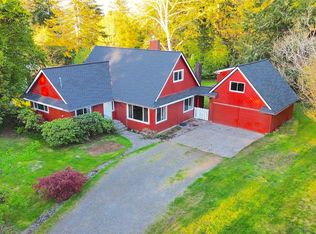Sold
Listed by:
Mike O'Connor,
Windermere RE/Aberdeen
Bought with: eXp Realty
$350,000
6815 Grange Road, Aberdeen, WA 98520
3beds
1,596sqft
Manufactured On Land
Built in 1995
2.2 Acres Lot
$370,100 Zestimate®
$219/sqft
$2,115 Estimated rent
Home value
$370,100
$348,000 - $392,000
$2,115/mo
Zestimate® history
Loading...
Owner options
Explore your selling options
What's special
This is a great property 2.2 acres, not many like it like this left. Amazing lot has 240’ of frontage on Grange Road. Property has many features, was used to raise horses in the past, garden space galore, green house. There was another mobile home on the property that has been removed runners are still in place. The home is a 1995 Skyline home with 1595 SF, has 3-bedroom 1/34 bath home with decks front and back. Also has a 624 SF 2 car garage w/shop area and a 576 SF carport area. Truly a wonderful property ready for you to call home. This property is a Estate.
Zillow last checked: 8 hours ago
Listing updated: June 07, 2023 at 09:25am
Listed by:
Mike O'Connor,
Windermere RE/Aberdeen
Bought with:
Nicholas Bickar, 134480
eXp Realty
Source: NWMLS,MLS#: 2008887
Facts & features
Interior
Bedrooms & bathrooms
- Bedrooms: 3
- Bathrooms: 2
- Full bathrooms: 1
- 3/4 bathrooms: 1
- Main level bedrooms: 3
Bedroom
- Level: Main
Bedroom
- Level: Main
Bedroom
- Level: Main
Bathroom full
- Level: Main
Bathroom three quarter
- Level: Main
Entry hall
- Level: Main
Family room
- Level: Main
Kitchen with eating space
- Level: Main
Living room
- Level: Main
Utility room
- Level: Main
Heating
- Has Heating (Unspecified Type)
Cooling
- Has cooling: Yes
Features
- Basement: None
- Has fireplace: No
Interior area
- Total structure area: 1,596
- Total interior livable area: 1,596 sqft
Property
Parking
- Total spaces: 2
- Parking features: RV Parking, Detached Garage, Off Street
- Garage spaces: 2
Features
- Levels: One
- Stories: 1
- Entry location: Main
- Patio & porch: Forced Air
- Has view: Yes
- View description: Territorial
Lot
- Size: 2.20 Acres
- Dimensions: 237 x 238+-
- Features: Paved, Cable TV, Deck, Fenced-Partially, High Speed Internet, Outbuildings, RV Parking
- Topography: Level
- Residential vegetation: Fruit Trees, Garden Space, Pasture
Details
- Parcel number: 170816210300
- Zoning description: Jurisdiction: County
- Special conditions: Standard
Construction
Type & style
- Home type: MobileManufactured
- Property subtype: Manufactured On Land
Materials
- Wood Siding
- Foundation: Tie Down
- Roof: Composition
Condition
- Good
- Year built: 1995
Utilities & green energy
- Electric: Company: GH PUD
- Sewer: Septic Tank, Company: Septic
- Water: Public, Company: Central Park
Community & neighborhood
Location
- Region: Aberdeen
- Subdivision: Central Park
Other
Other facts
- Body type: Double Wide
- Listing terms: Cash Out,Conventional
- Cumulative days on market: 852 days
Price history
| Date | Event | Price |
|---|---|---|
| 6/6/2023 | Sold | $350,000-4.1%$219/sqft |
Source: | ||
| 4/15/2023 | Pending sale | $365,000$229/sqft |
Source: | ||
| 4/13/2023 | Contingent | $365,000+4.3%$229/sqft |
Source: | ||
| 3/2/2023 | Pending sale | $350,000$219/sqft |
Source: | ||
| 2/17/2023 | Price change | $350,000-6.7%$219/sqft |
Source: | ||
Public tax history
| Year | Property taxes | Tax assessment |
|---|---|---|
| 2024 | $2,894 +42.8% | $258,892 +29.1% |
| 2023 | $2,027 +674.8% | $200,548 |
| 2022 | $262 -16.2% | $200,548 +20.9% |
Find assessor info on the county website
Neighborhood: 98520
Nearby schools
GreatSchools rating
- 5/10Central Park Elementary SchoolGrades: K-5Distance: 0.4 mi
- 3/10Miller Junior High SchoolGrades: 6-8Distance: 4.9 mi
- 3/10Aberdeen High SchoolGrades: 9-12Distance: 6.2 mi
Schools provided by the listing agent
- Elementary: Central Park Elem
Source: NWMLS. This data may not be complete. We recommend contacting the local school district to confirm school assignments for this home.



