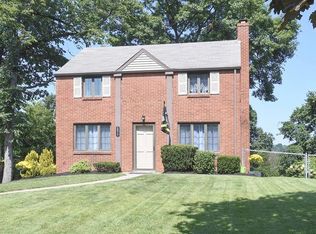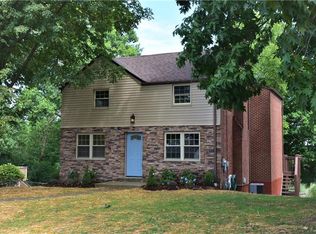Welcome to 6815 Ridgevue Drive just minutes from the trails and parks in South Park! Nestled on a flat cul-de-sac, this home has awesome features. Through the front door you are greeted with hardwood flooring and tons of natural light. The Living Room is spacious with floor to ceiling windows, a gas fireplace, convenient closet and access to the back deck. The open floorplan between the Dining Room and Eat-In Kitchen is the perfect place to host friends and family and enjoy food and drinks. There is room for a table with chairs and seating at the island. The Kitchen is clean and complete with all appliances. Upstairs is the large Primary Bedroom with a walk-in closet, 2 additional bedrooms and a full bath with a tiled shower. The basement offers great space for laundry and storage. The garage is extra deep too! Outside is nice landscaping and retaining wall, large deck, and plenty of parking space. Such a convenient location and beautiful neighborhood!
This property is off market, which means it's not currently listed for sale or rent on Zillow. This may be different from what's available on other websites or public sources.


