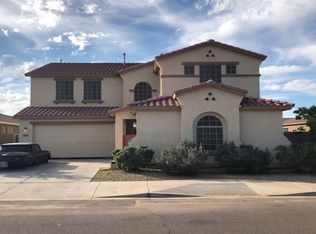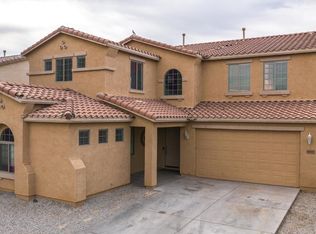Sold for $445,000
$445,000
6815 W Carter Rd, Laveen, AZ 85339
4beds
2baths
2,476sqft
Single Family Residence
Built in 2007
7,475 Square Feet Lot
$441,300 Zestimate®
$180/sqft
$2,204 Estimated rent
Home value
$441,300
$402,000 - $485,000
$2,204/mo
Zestimate® history
Loading...
Owner options
Explore your selling options
What's special
FEELS LIKE HOME !!! $10K SELLER CONCESSION !! This home has a wonderful flow with architectural features throughout, starting at the entry and from the formal dining room and open den/office to the expansive family room. Gourmet kitchen offers recessed lighting, abundant cabinets plus pantry (storage galore), breakfast bar, granite counters and a new refrigerator. There is a bright dining room that opens to the family room. This beautiful home has a primary bedroom with an en-suite bath that boasts separate vanities, a huge soaking tub and separate shower in addition to a private toilet area. And oh yes, a nice expansive walk-in closet. One of the three secondary bedrooms has a walk-in closet. All four bedrooms and the family room have ceiling fans. Second bathroom has dual sinks and a private toilet and full bath area. This home is ready for occupancy with newly painted complete exterior, as well as freshly painted interior. The laundry room includes 2 year old GE Commercial Grade washer and dryer. The gas hot water heater in the garage is new. Along with fresh paint, both the 2-car garage and the 1-car garage have new epoxy floors. AND the front and back patios have been newly painted as well. FEELS LIKE HOME... TIME TO MOVE IN !!! Seller will consider a CONCESSION to the Buyer !
Zillow last checked: 8 hours ago
Listing updated: August 01, 2025 at 01:13am
Listed by:
Terence E Sheridan 602-953-4000,
Realty ONE Group,
Willi Sheridan 480-600-9895,
Realty ONE Group
Bought with:
Amanda H Usher, SA711256000
RE/MAX Casa Grande
Melissa Yost Fuentes, BR627220000
RE/MAX Casa Grande
Source: ARMLS,MLS#: 6864810

Facts & features
Interior
Bedrooms & bathrooms
- Bedrooms: 4
- Bathrooms: 2
Primary bedroom
- Area: 252
- Dimensions: 14.00 x 18.00
Bedroom 2
- Description: This bedroom has a walk-in closet.
- Area: 130
- Dimensions: 10.00 x 13.00
Bedroom 3
- Area: 140
- Dimensions: 10.00 x 14.00
Bedroom 4
- Area: 187
- Dimensions: 11.00 x 17.00
Den
- Description: Could also be an office.
- Area: 132
- Dimensions: 11.00 x 12.00
Dining room
- Description: Formal dining room.
- Area: 132
- Dimensions: 11.00 x 12.00
Dining room
- Description: Between kitchen and family room.
- Area: 120
- Dimensions: 10.00 x 12.00
Family room
- Area: 256
- Dimensions: 16.00 x 16.00
Kitchen
- Area: 187
- Dimensions: 11.00 x 17.00
Heating
- Electric
Cooling
- Central Air, Ceiling Fan(s), Programmable Thmstat
Features
- High Speed Internet, Granite Counters, Double Vanity, Breakfast Bar, 9+ Flat Ceilings, No Interior Steps, Pantry, Full Bth Master Bdrm, Separate Shwr & Tub
- Flooring: Carpet, Tile
- Has basement: No
Interior area
- Total structure area: 2,476
- Total interior livable area: 2,476 sqft
Property
Parking
- Total spaces: 3
- Parking features: Garage Door Opener
- Garage spaces: 3
Features
- Stories: 1
- Patio & porch: Covered
- Exterior features: Private Yard
- Spa features: None
- Fencing: Block
Lot
- Size: 7,475 sqft
- Features: Sprinklers In Rear, Sprinklers In Front, Desert Back, Desert Front, Grass Back
Details
- Parcel number: 10483758
Construction
Type & style
- Home type: SingleFamily
- Architectural style: Ranch
- Property subtype: Single Family Residence
Materials
- Brick Veneer, Stucco, Wood Frame
- Roof: Tile
Condition
- Year built: 2007
Details
- Builder name: Centex
Utilities & green energy
- Sewer: Public Sewer
- Water: City Water
Community & neighborhood
Location
- Region: Laveen
- Subdivision: LAVEEN FARMS UNIT 2 [$10K SELLER CONCESSION]
HOA & financial
HOA
- Has HOA: Yes
- HOA fee: $75 monthly
- Services included: Maintenance Grounds
- Association name: Trailside Point
- Association phone: 602-437-4777
Other
Other facts
- Listing terms: Cash,Conventional,FHA,VA Loan
- Ownership: Fee Simple
Price history
| Date | Event | Price |
|---|---|---|
| 7/31/2025 | Sold | $445,000-0.3%$180/sqft |
Source: | ||
| 7/18/2025 | Pending sale | $446,200$180/sqft |
Source: | ||
| 7/2/2025 | Price change | $446,200-3%$180/sqft |
Source: | ||
| 6/3/2025 | Price change | $459,900-1%$186/sqft |
Source: | ||
| 5/25/2025 | Price change | $464,500-1%$188/sqft |
Source: | ||
Public tax history
| Year | Property taxes | Tax assessment |
|---|---|---|
| 2025 | $2,515 +2% | $36,950 -4.6% |
| 2024 | $2,466 +1.9% | $38,720 +140.6% |
| 2023 | $2,420 +3.1% | $16,092 -33.5% |
Find assessor info on the county website
Neighborhood: Laveen
Nearby schools
GreatSchools rating
- 4/10Trailside Point Elementary SchoolGrades: K-8Distance: 0.6 mi
- 4/10Betty Fairfax High SchoolGrades: 9-12Distance: 1.5 mi
- 4/10Desert Meadows Elementary SchoolGrades: PK-8Distance: 0.7 mi
Schools provided by the listing agent
- Elementary: Estrella Foothills Global Academy
- Middle: Estrella Foothills Global Academy
- High: Betty Fairfax High School
- District: Laveen Elementary District
Source: ARMLS. This data may not be complete. We recommend contacting the local school district to confirm school assignments for this home.
Get a cash offer in 3 minutes
Find out how much your home could sell for in as little as 3 minutes with a no-obligation cash offer.
Estimated market value$441,300
Get a cash offer in 3 minutes
Find out how much your home could sell for in as little as 3 minutes with a no-obligation cash offer.
Estimated market value
$441,300

