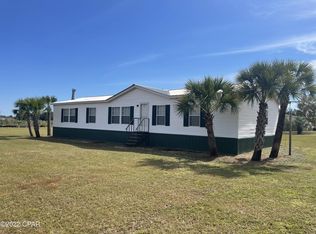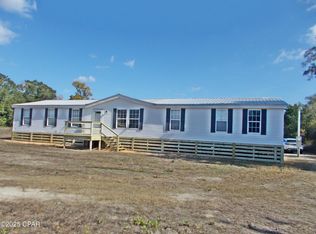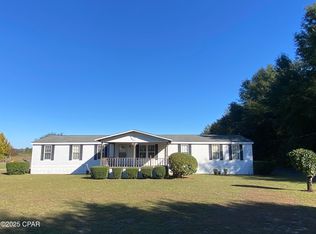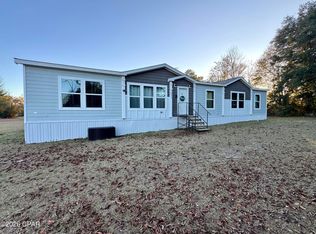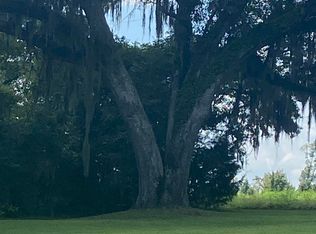6815 Welcome Church Rd, Grand Ridge, FL 32442
What's special
- 223 days |
- 405 |
- 25 |
Zillow last checked: 8 hours ago
Listing updated: December 26, 2025 at 09:45am
Waylon D Dykes 850-209-3612,
4D Realty Company
Facts & features
Interior
Bedrooms & bathrooms
- Bedrooms: 3
- Bathrooms: 2
- Full bathrooms: 2
Rooms
- Room types: Bedroom, Dining Room, Full Bath, Kitchen, Laundry, Living Room, Primary Bathroom, Primary Bedroom, Pantry
Primary bedroom
- Level: First
- Dimensions: 17 x 15
Bedroom
- Level: First
- Dimensions: 15 x 12
Bedroom
- Level: First
- Dimensions: 12 x 15
Primary bathroom
- Level: First
- Dimensions: 10 x 16
Dining room
- Level: First
- Dimensions: 15 x 15
Other
- Level: First
- Dimensions: 10 x 6
Kitchen
- Level: First
- Dimensions: 10 x 15
Laundry
- Level: First
- Dimensions: 10 x 10
Living room
- Level: First
- Dimensions: 24 x 15
Pantry
- Level: First
- Dimensions: 6 x 10
Heating
- Central
Cooling
- Central Air, Ceiling Fan(s)
Appliances
- Included: Electric Cooktop, Electric Oven
Features
- Coffered Ceiling(s), Pantry
Interior area
- Total structure area: 1,568
- Total interior livable area: 1,568 sqft
Property
Features
- Patio & porch: Covered, Porch
Lot
- Size: 1.49 Acres
- Dimensions: Appr 235 x 276 x 252 x 273
Details
- Parcel number: 155N08138A00000020
- Zoning description: Resid Single Family
- Special conditions: Listed As-Is
Construction
Type & style
- Home type: MobileManufactured
- Architectural style: Mobile Home
- Property subtype: Manufactured Home, Single Family Residence
Condition
- New construction: No
- Year built: 2019
Community & HOA
Community
- Subdivision: Durden
HOA
- Has HOA: No
Location
- Region: Grand Ridge
Financial & listing details
- Price per square foot: $128/sqft
- Tax assessed value: $12,699
- Annual tax amount: $170
- Date on market: 6/30/2025
- Cumulative days on market: 224 days
- Body type: Double Wide
(850) 209-3612
By pressing Contact Agent, you agree that the real estate professional identified above may call/text you about your search, which may involve use of automated means and pre-recorded/artificial voices. You don't need to consent as a condition of buying any property, goods, or services. Message/data rates may apply. You also agree to our Terms of Use. Zillow does not endorse any real estate professionals. We may share information about your recent and future site activity with your agent to help them understand what you're looking for in a home.
Estimated market value
$194,100
$184,000 - $204,000
Not available
Price history
Price history
| Date | Event | Price |
|---|---|---|
| 10/6/2025 | Price change | $199,999-4.3%$128/sqft |
Source: | ||
| 6/30/2025 | Listed for sale | $209,000$133/sqft |
Source: | ||
Public tax history
Public tax history
| Year | Property taxes | Tax assessment |
|---|---|---|
| 2024 | $170 +1.7% | $12,699 |
| 2023 | $167 | $12,699 |
Find assessor info on the county website
BuyAbility℠ payment
Climate risks
Neighborhood: 32442
Nearby schools
GreatSchools rating
- 4/10Grand Ridge SchoolGrades: 5-8Distance: 8.5 mi
- 4/10Sneads High SchoolGrades: 9-12Distance: 10.4 mi
- 7/10Sneads Elementary SchoolGrades: PK-4Distance: 10.1 mi
Schools provided by the listing agent
- Elementary: Marianna K-8
- Middle: Marianna K-8
- High: Marianna
Source: CPAR. This data may not be complete. We recommend contacting the local school district to confirm school assignments for this home.
- Loading
