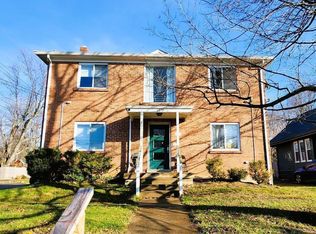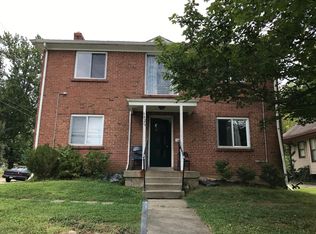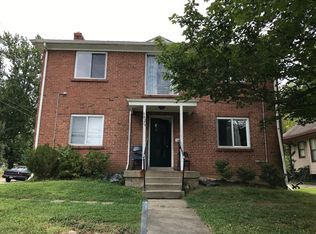Sold for $296,500
$296,500
6816 Plainfield Rd, Cincinnati, OH 45236
3beds
1,555sqft
Single Family Residence
Built in 1911
5,500 Square Feet Lot
$306,400 Zestimate®
$191/sqft
$1,782 Estimated rent
Home value
$306,400
$279,000 - $337,000
$1,782/mo
Zestimate® history
Loading...
Owner options
Explore your selling options
What's special
Welcome to 6816 Plainfield Road, a beautifully renovated Craftsman bungalow nestled in the heart of the Village of Silverton. Thoughtfully updated in 2020, this home blends timeless character with modern touches to create a warm and inviting space. Inside, you'll find an open floorplan featuring 3 bedrooms and 2 full bathrooms, including a spacious primary suite occupying the entire second floor. The home also offers a 1-car detached garage, updated mechanics, a newer roof on the house and garage, newer windows, plus more. Stylish finishes include exposed brick walls, brick fireplace (inoperable), original hardwood floors, butcher block countertops, an eye-catching tile backsplash, and a spa-like primary bathroom. Located just steps from Silverton's restaurants and minutes from Kenwood Towne Center, grocery stores, and major highways, this home offers the perfect mix of comfort, style, convenience, and charm. Leave offers open thru Tues, noon. Seller may accept an offer at any time.
Zillow last checked: 8 hours ago
Listing updated: July 10, 2025 at 11:34am
Listed by:
M. Doug Spitz 513-616-3798,
Coldwell Banker Realty 513-321-9944
Bought with:
Timothy Dirr, 2007001136
RE/MAX Preferred Group
Source: Cincy MLS,MLS#: 1841622 Originating MLS: Cincinnati Area Multiple Listing Service
Originating MLS: Cincinnati Area Multiple Listing Service

Facts & features
Interior
Bedrooms & bathrooms
- Bedrooms: 3
- Bathrooms: 2
- Full bathrooms: 2
Primary bedroom
- Features: Bath Adjoins, Walk-In Closet(s)
- Level: Second
- Area: 330
- Dimensions: 22 x 15
Bedroom 2
- Level: First
- Area: 132
- Dimensions: 12 x 11
Bedroom 3
- Level: First
- Area: 121
- Dimensions: 11 x 11
Bedroom 4
- Area: 0
- Dimensions: 0 x 0
Bedroom 5
- Area: 0
- Dimensions: 0 x 0
Primary bathroom
- Features: Built-In Shower Seat, Shower, Double Shower, Tile Floor, Double Vanity, Tub
Bathroom 1
- Features: Full
- Level: First
Bathroom 2
- Features: Full
- Level: Second
Dining room
- Area: 0
- Dimensions: 0 x 0
Family room
- Features: Wood Floor
- Area: 140
- Dimensions: 14 x 10
Kitchen
- Features: Solid Surface Ctr, Wood Floor
- Area: 63
- Dimensions: 9 x 7
Living room
- Features: Fireplace, Wood Floor
- Area: 156
- Dimensions: 13 x 12
Office
- Area: 0
- Dimensions: 0 x 0
Heating
- Forced Air, Gas
Cooling
- Central Air, Mini-Split
Appliances
- Included: Oven/Range, Electric Water Heater
Features
- Ceiling Fan(s), Recessed Lighting
- Windows: Double Pane Windows, Vinyl
- Basement: Full,Concrete,Unfinished,Glass Blk Wind
- Number of fireplaces: 1
- Fireplace features: Brick, Inoperable, Living Room
Interior area
- Total structure area: 1,555
- Total interior livable area: 1,555 sqft
Property
Parking
- Total spaces: 1
- Parking features: Driveway
- Garage spaces: 1
- Has uncovered spaces: Yes
Accessibility
- Accessibility features: No Accessibility Features
Features
- Stories: 1
- Patio & porch: Porch
- Fencing: Privacy,Wood
Lot
- Size: 5,500 sqft
- Dimensions: 50 x 110
- Features: Less than .5 Acre
- Topography: Level
Details
- Parcel number: 6020003001300
- Zoning description: Residential
Construction
Type & style
- Home type: SingleFamily
- Architectural style: Craftsman/Bungalow
- Property subtype: Single Family Residence
Materials
- Vinyl Siding
- Foundation: Block
- Roof: Shingle
Condition
- New construction: No
- Year built: 1911
Utilities & green energy
- Gas: Natural
- Sewer: Public Sewer
- Water: Public
Community & neighborhood
Location
- Region: Cincinnati
HOA & financial
HOA
- Has HOA: No
Other
Other facts
- Listing terms: No Special Financing,Conventional
Price history
| Date | Event | Price |
|---|---|---|
| 7/8/2025 | Sold | $296,500-7.1%$191/sqft |
Source: | ||
| 5/29/2025 | Pending sale | $319,000$205/sqft |
Source: | ||
| 5/23/2025 | Listed for sale | $319,000+27.6%$205/sqft |
Source: | ||
| 7/8/2020 | Sold | $250,000+8.9%$161/sqft |
Source: | ||
| 6/16/2020 | Pending sale | $229,500$148/sqft |
Source: ERA REAL Solutions Realty #1664750 Report a problem | ||
Public tax history
| Year | Property taxes | Tax assessment |
|---|---|---|
| 2024 | $4,998 -2.2% | $87,500 |
| 2023 | $5,108 -15.3% | $87,500 |
| 2022 | $6,032 +92.1% | $87,500 +96.1% |
Find assessor info on the county website
Neighborhood: 45236
Nearby schools
GreatSchools rating
- 6/10Silverton Paideia Elementary SchoolGrades: PK-6Distance: 0.4 mi
- 5/10Shroder Paideia High SchoolGrades: 2,6-12Distance: 1.8 mi
- 3/10Woodward Career Technical High SchoolGrades: 4-12Distance: 3.4 mi
Get a cash offer in 3 minutes
Find out how much your home could sell for in as little as 3 minutes with a no-obligation cash offer.
Estimated market value$306,400
Get a cash offer in 3 minutes
Find out how much your home could sell for in as little as 3 minutes with a no-obligation cash offer.
Estimated market value
$306,400


