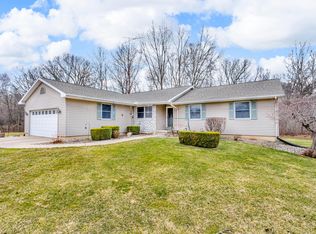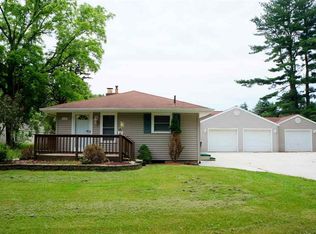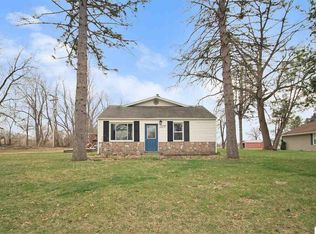Western Schools 3 bed/3 bath custom built home. A must See! Desired open floor plan, updated kitchen, stainless appliance package, new granite counter tops with custom seating & lots of cupboard/storage space. Formal dining, vaulted ceilings, freshly stained wood flooring, spacious sunken living room where natural light surrounds you. Main floor master, walk-in closet, master bathroom with jetted tub & separate shower. Main floor laundry room. Finished lower level features a family room, full kitchen & wet bar. Exercise room & bonus room could be 4th /5th bedroom if desired. Enjoy the serene setting and privacy of the deck and in ground pool. Pool house offers separate bath. Store your toys or RV in the 30x50 heated pole barn, 12ft ceiling. Fenced side yard to keep kids & pets safe. Circle drive, freshly sealed. Attached 2.5 car heated garage with storage. Close to Falling Waters Trail, 3 mins from shopping, 10 mins to Jackson. A truly fantastic home to make your family memories in!
This property is off market, which means it's not currently listed for sale or rent on Zillow. This may be different from what's available on other websites or public sources.



