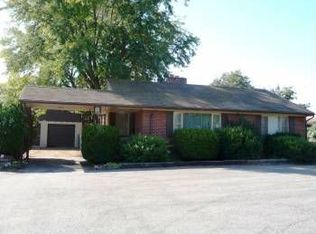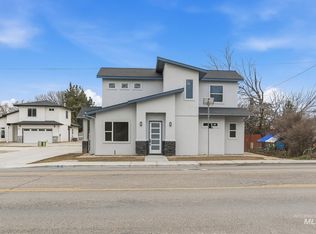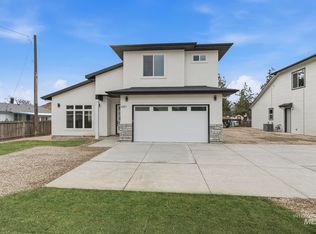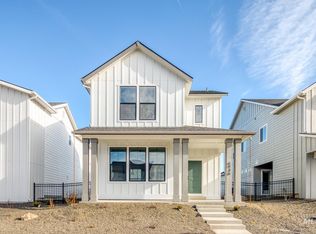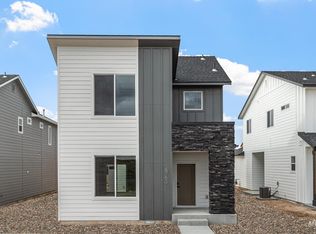New construction in the heart of Boise. Just minutes from the river, downtown Boise, St. Al's hospital, Common Grounds coffee shop, and easy freeway access. Crafted with care and expertise by local builder Titan X Building Inc., the home features Custom cabinetry and quartz countertops in the kitchen, with an open-concept design that extends into the living room. 3 bedrooms, 2.5 baths with the Primary bedroom on the main level. 4 new homes for this development. No HOA or CCRs. Landscaped with full-automated sprinklers. Buyers to verify all information.
Active
Price cut: $30K (2/17)
$555,900
6817 W Ustick Rd, Boise, ID 83704
3beds
3baths
1,670sqft
Est.:
Single Family Residence
Built in 2025
5,227.2 Square Feet Lot
$553,700 Zestimate®
$333/sqft
$-- HOA
What's special
Landscaped with full-automated sprinklersCustom cabinetry
- 198 days |
- 638 |
- 18 |
Zillow last checked: 8 hours ago
Listing updated: February 20, 2026 at 06:28am
Listed by:
Suzanne Hanrahan 208-724-8820,
Silvercreek Realty Group
Source: IMLS,MLS#: 98958473
Tour with a local agent
Facts & features
Interior
Bedrooms & bathrooms
- Bedrooms: 3
- Bathrooms: 3
- Main level bathrooms: 1
- Main level bedrooms: 1
Primary bedroom
- Level: Main
- Area: 169
- Dimensions: 13 x 13
Bedroom 2
- Level: Upper
- Area: 120
- Dimensions: 10 x 12
Bedroom 3
- Level: Upper
- Area: 120
- Dimensions: 10 x 12
Kitchen
- Area: 150
- Dimensions: 15 x 10
Heating
- Forced Air, Natural Gas
Cooling
- Central Air
Appliances
- Included: Electric Water Heater, Dishwasher, Refrigerator, Gas Oven
Features
- Bed-Master Main Level, Great Room, Walk-In Closet(s), Pantry, Kitchen Island, Quartz Counters, Number of Baths Main Level: 1, Number of Baths Upper Level: 1
- Flooring: Carpet
- Has basement: No
- Has fireplace: No
Interior area
- Total structure area: 1,670
- Total interior livable area: 1,670 sqft
- Finished area above ground: 1,670
- Finished area below ground: 0
Property
Parking
- Total spaces: 2
- Parking features: Attached, Driveway
- Attached garage spaces: 2
- Has uncovered spaces: Yes
Features
- Levels: Two
- Patio & porch: Covered Patio/Deck
- Fencing: Partial
Lot
- Size: 5,227.2 Square Feet
- Features: Sm Lot 5999 SF, Sidewalks, Auto Sprinkler System, Full Sprinkler System
Details
- Parcel number: R6744001403
- Zoning: R-1
Construction
Type & style
- Home type: SingleFamily
- Property subtype: Single Family Residence
Materials
- Stone, Stucco, HardiPlank Type, Wood Siding
- Foundation: Crawl Space
- Roof: Composition
Condition
- New Construction
- New construction: Yes
- Year built: 2025
Details
- Builder name: Titan X Building Inc
Utilities & green energy
- Water: Public
- Utilities for property: Sewer Connected
Community & HOA
Community
- Subdivision: Overlook Park
Location
- Region: Boise
Financial & listing details
- Price per square foot: $333/sqft
- Tax assessed value: $133,900
- Annual tax amount: $1,127
- Date on market: 8/16/2025
- Listing terms: Cash,Consider All,Conventional,FHA,VA Loan
- Ownership: Fee Simple
Estimated market value
$553,700
$526,000 - $581,000
$2,339/mo
Price history
Price history
Price history is unavailable.
Public tax history
Public tax history
| Year | Property taxes | Tax assessment |
|---|---|---|
| 2025 | $1,127 | $133,900 +7.8% |
| 2024 | -- | $124,200 -44% |
| 2023 | $4,147 +43.2% | $221,900 -53.6% |
| 2022 | $2,895 +18.3% | $478,300 +22.7% |
| 2021 | $2,448 -2.7% | $389,900 +27.3% |
| 2020 | $2,516 +10.1% | $306,200 +7.3% |
| 2019 | $2,285 -39.5% | $285,400 +13.9% |
| 2018 | $3,776 +9.3% | $250,500 +6% |
| 2017 | $3,454 | $236,300 +11.7% |
| 2016 | $3,454 | $211,600 +4.6% |
| 2015 | $3,454 +13.8% | $202,200 +30.2% |
| 2012 | $3,035 +4.4% | $155,300 -2.3% |
| 2011 | $2,908 -14.8% | $159,000 -20.1% |
| 2010 | $3,413 +2.9% | $198,900 -6.4% |
| 2009 | $3,317 +2020.8% | $212,600 +1.3% |
| 2007 | $156 -57.9% | $209,900 +26.3% |
| 2006 | $371 | $166,200 +12.8% |
| 2003 | -- | $147,400 +16.4% |
| 2002 | $691 -2.5% | $126,600 +3% |
| 2001 | $709 | $122,900 |
Find assessor info on the county website
BuyAbility℠ payment
Est. payment
$2,807/mo
Principal & interest
$2608
Property taxes
$199
Climate risks
Neighborhood: Winstead Park
Nearby schools
GreatSchools rating
- 5/10Mountain View Elementary SchoolGrades: PK-6Distance: 0.3 mi
- 3/10Fairmont Junior High SchoolGrades: 7-9Distance: 0.8 mi
- 5/10Capital Senior High SchoolGrades: 9-12Distance: 1.1 mi
Schools provided by the listing agent
- Elementary: Mountain View
- Middle: Fairmont
- High: Capital
- District: Boise School District #1
Source: IMLS. This data may not be complete. We recommend contacting the local school district to confirm school assignments for this home.
