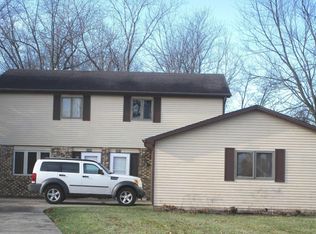3 Acres of Land plus a Historic home almost 100 years old! Hard to find pair in the city limits. Property includes out buildings and plenty of room to "farm" your food - much of the land on this property was recently used to grow food for the community. Relaxing front porch on this home leads to a Living Room and Dining Room with Hardwood Floors. Dining Room also includes built in natural wood hutch area. Remodeled Kitchen with tile counters and back splash needs a few finishing touches. Rear room off of Kitchen includes a free standing wood burning stove and patio doors leading to the deck and green space beyond. Laundry/Second Full Bathroom has been started for you ~ all fixtures and supplies you see were purchased for this space and will remain with the home. Main floor Den could make a convenient home office. Upstairs you will find 3 Bedrooms and a Full Bathroom with deep, soaking tub and custom tile surround. Bathroom remodel can be easily finished. Original wood doors ~ Tons of closets and storage ~ Some replacement windows. Great opportunity to start a community garden with friends. With a zoning change you could use the house as a meeting place. Don't miss this rare chance to buy your 3 Acre Plot of Land with all the conveniences of the city!
This property is off market, which means it's not currently listed for sale or rent on Zillow. This may be different from what's available on other websites or public sources.
