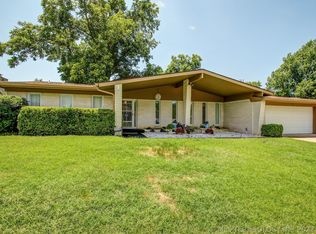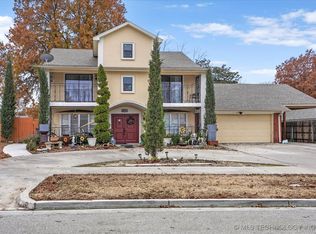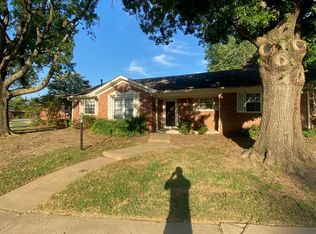Sold for $310,000
$310,000
6818 E 55th St, Tulsa, OK 74145
3beds
1,943sqft
Single Family Residence
Built in 1964
9,713.88 Square Feet Lot
$311,200 Zestimate®
$160/sqft
$1,761 Estimated rent
Home value
$311,200
$293,000 - $333,000
$1,761/mo
Zestimate® history
Loading...
Owner options
Explore your selling options
What's special
Welcome to this meticulously maintained mid-century classic style home in desirable Sungate Neighborhood. This stunning single level full brick home ensures comfort and functionality with 2 living areas, a dining room & an abundance of natural light. Discover a warm inviting home with a sizeable backyard & the neighborhood pool just around the corner. Home updates include new flooring, lighting, fans, plumbing fixtures, dishwasher, 6 Anderson windows, new h2o tank, AC condenser, R38 insulation, concrete driveway/courtyard, mudroom/cabinetry, wallcoverings, landscaping, newer roof, etc. A full list of all updates available. Sungate is a perfect blend of location, lifestyle & community. Sungate Pool, planned neighborhood events, pickleball/tennis courts, parks & sidewalks are a big + to know your neighbors and to meet & know your neighbors. Don’t wait to see this beautiful updated home in a welcoming fun neighborhood.
Zillow last checked: 8 hours ago
Listing updated: May 13, 2025 at 10:25am
Listed by:
Jodi Turner 918-629-7018,
Coldwell Banker Select
Bought with:
Lisa Schula, 170889
Keller Williams Advantage
Source: MLS Technology, Inc.,MLS#: 2512116 Originating MLS: MLS Technology
Originating MLS: MLS Technology
Facts & features
Interior
Bedrooms & bathrooms
- Bedrooms: 3
- Bathrooms: 2
- Full bathrooms: 2
Primary bedroom
- Description: Master Bedroom,Private Bath
- Level: First
Bedroom
- Description: Bedroom,
- Level: First
Bedroom
- Description: Bedroom,
- Level: First
Primary bathroom
- Description: Master Bath,Full Bath
- Level: First
Bathroom
- Description: Hall Bath,Full Bath
- Level: First
Bonus room
- Description: Additional Room,Mud Room
- Level: First
Den
- Description: Den/Family Room,Fireplace
- Level: First
Dining room
- Description: Dining Room,Combo w/ Living
- Level: First
Kitchen
- Description: Kitchen,Eat-In,Island,Pantry
- Level: First
Utility room
- Description: Utility Room,Inside
- Level: First
Heating
- Central, Gas
Cooling
- Central Air
Appliances
- Included: Double Oven, Dryer, Dishwasher, Disposal, Gas Water Heater, Oven, Range, Refrigerator, Stove, Washer
Features
- Laminate Counters, None, Ceiling Fan(s)
- Flooring: Carpet, Tile
- Windows: Aluminum Frames, Other
- Basement: None
- Number of fireplaces: 1
- Fireplace features: Gas Starter, Wood Burning
Interior area
- Total structure area: 1,943
- Total interior livable area: 1,943 sqft
Property
Parking
- Total spaces: 2
- Parking features: Attached, Garage
- Attached garage spaces: 2
Features
- Levels: One
- Stories: 1
- Patio & porch: Patio
- Exterior features: Rain Gutters
- Pool features: None
- Fencing: Full
Lot
- Size: 9,713 sqft
- Features: Mature Trees
Details
- Additional structures: None
- Parcel number: 41125933505900
Construction
Type & style
- Home type: SingleFamily
- Architectural style: Contemporary
- Property subtype: Single Family Residence
Materials
- Brick, Wood Frame
- Foundation: Slab
- Roof: Asphalt,Fiberglass
Condition
- Year built: 1964
Utilities & green energy
- Sewer: Public Sewer
- Water: Public
- Utilities for property: Electricity Available, Natural Gas Available
Community & neighborhood
Security
- Security features: No Safety Shelter
Community
- Community features: Gutter(s), Home Owners Association, Sidewalks
Location
- Region: Tulsa
- Subdivision: Sungate
HOA & financial
HOA
- Has HOA: No
- HOA fee: $130 annually
- Amenities included: Other, Park, Pool
Other
Other facts
- Listing terms: Conventional,FHA,VA Loan
Price history
| Date | Event | Price |
|---|---|---|
| 5/12/2025 | Sold | $310,000+3.4%$160/sqft |
Source: | ||
| 4/2/2025 | Pending sale | $299,900$154/sqft |
Source: | ||
| 4/1/2025 | Listed for sale | $299,900+122.1%$154/sqft |
Source: | ||
| 11/3/2015 | Sold | $135,000$69/sqft |
Source: | ||
Public tax history
Tax history is unavailable.
Neighborhood: Sungate
Nearby schools
GreatSchools rating
- 2/10Salk Elementary SchoolGrades: PK-5Distance: 0.6 mi
- 3/10Memorial Middle SchoolGrades: 6-8Distance: 0.5 mi
- 4/10Memorial High SchoolGrades: 9-12Distance: 0.8 mi
Schools provided by the listing agent
- Elementary: Salk
- High: Memorial
- District: Tulsa - Sch Dist (1)
Source: MLS Technology, Inc.. This data may not be complete. We recommend contacting the local school district to confirm school assignments for this home.
Get pre-qualified for a loan
At Zillow Home Loans, we can pre-qualify you in as little as 5 minutes with no impact to your credit score.An equal housing lender. NMLS #10287.
Sell for more on Zillow
Get a Zillow Showcase℠ listing at no additional cost and you could sell for .
$311,200
2% more+$6,224
With Zillow Showcase(estimated)$317,424


