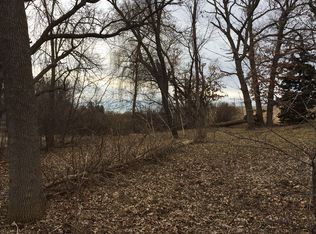Closed
$585,000
6818 E Fish Lake Rd, Maple Grove, MN 55369
4beds
3,024sqft
Single Family Residence
Built in 1958
1.07 Acres Lot
$559,000 Zestimate®
$193/sqft
$3,354 Estimated rent
Home value
$559,000
$514,000 - $604,000
$3,354/mo
Zestimate® history
Loading...
Owner options
Explore your selling options
What's special
**DEADLINE FOR OFFERS: 12 NOON FRI 4/26** Entertainer’s dream in Maple Grove! 1+ ACRE of space to play + enjoy. Fully fenced backyard with play pool + irrigated lush green grass. A circular driveway, 4 car garages: 3-car detached gar (insulated, heated, + drainage system, + 1-car attached garage. A large living room with original fieldstone wood burning fireplace seamlessly flows to the adjacent dining room and also the sunroom full of windows and a heated tile floor. Walk-out from the lower level living room to a patio in the side yard. A flex room with a separate entrance is perfect for a game room (seller loved to have friends over for cards!) a home office, or creative space. The primary suite features a private deck, ensuite 3/4 bath and walk-in closet. Fantastic Maple Grove location near Cedar Island Lake with easy access to shopping, restaurants, freeways, recreation and more. You’ve got to see it to believe it! CHECK OUT THE 3D WALKTHROUGH TOUR! And, the exterior drone video!
Zillow last checked: 8 hours ago
Listing updated: May 23, 2025 at 11:45pm
Listed by:
Andrea Scanlon 612-306-1095,
RE/MAX Elite
Bought with:
Ryan M Korfiatis
eHouse Realty, Inc
Source: NorthstarMLS as distributed by MLS GRID,MLS#: 6523074
Facts & features
Interior
Bedrooms & bathrooms
- Bedrooms: 4
- Bathrooms: 3
- Full bathrooms: 1
- 3/4 bathrooms: 1
- 1/2 bathrooms: 1
Bedroom 1
- Level: Upper
- Area: 240 Square Feet
- Dimensions: 16 x 15
Bedroom 2
- Level: Upper
- Area: 150 Square Feet
- Dimensions: 10 x 15
Bedroom 3
- Level: Main
- Area: 100 Square Feet
- Dimensions: 10 x 10
Bedroom 4
- Level: Main
- Area: 168 Square Feet
- Dimensions: 14 x 12
Bathroom
- Level: Upper
- Area: 32 Square Feet
- Dimensions: 4 x 8
Bathroom
- Level: Main
- Area: 96 Square Feet
- Dimensions: 8 x 12
Dining room
- Level: Main
- Area: 180 Square Feet
- Dimensions: 15 x 12
Family room
- Level: Lower
- Area: 323 Square Feet
- Dimensions: 17 x 19
Game room
- Level: Main
- Area: 252 Square Feet
- Dimensions: 12 x 21
Kitchen
- Level: Main
- Area: 132 Square Feet
- Dimensions: 12 x 11
Kitchen
- Level: Main
- Area: 162 Square Feet
- Dimensions: 18 x 9
Laundry
- Level: Lower
- Area: 80 Square Feet
- Dimensions: 8 x 10
Living room
- Level: Main
- Area: 336 Square Feet
- Dimensions: 24 x 14
Office
- Level: Main
- Area: 117 Square Feet
- Dimensions: 9 x 13
Sun room
- Level: Main
- Area: 260 Square Feet
- Dimensions: 20 x 13
Utility room
- Level: Lower
- Area: 80 Square Feet
- Dimensions: 8 x 10
Heating
- Forced Air
Cooling
- Central Air
Appliances
- Included: Cooktop, Dishwasher, Disposal, Dryer, Exhaust Fan, Gas Water Heater, Indoor Grill, Microwave, Range, Refrigerator, Trash Compactor, Wall Oven, Washer, Water Softener Owned
Features
- Basement: Crawl Space,Drain Tiled,Sump Pump,Walk-Out Access
- Number of fireplaces: 1
- Fireplace features: Wood Burning
Interior area
- Total structure area: 3,024
- Total interior livable area: 3,024 sqft
- Finished area above ground: 2,597
- Finished area below ground: 417
Property
Parking
- Total spaces: 7
- Parking features: Attached, Detached, Asphalt, Concrete, Garage Door Opener, Heated Garage, Insulated Garage, Multiple Garages
- Attached garage spaces: 4
- Uncovered spaces: 3
Accessibility
- Accessibility features: Accessible Approach with Ramp
Features
- Levels: Two
- Stories: 2
- Patio & porch: Deck, Patio
- Has private pool: Yes
- Pool features: In Ground, Heated, Outdoor Pool
- Fencing: Wood
Lot
- Size: 1.07 Acres
- Dimensions: 262 x 323 x 195 x 154
- Features: Many Trees
Details
- Foundation area: 520
- Parcel number: 3511922220061
- Zoning description: Residential-Single Family
Construction
Type & style
- Home type: SingleFamily
- Property subtype: Single Family Residence
Materials
- Brick/Stone, Steel Siding
- Roof: Age Over 8 Years
Condition
- Age of Property: 67
- New construction: No
- Year built: 1958
Utilities & green energy
- Electric: Circuit Breakers, Power Company: Xcel Energy
- Gas: Electric, Natural Gas
- Sewer: City Sewer/Connected
- Water: City Water/Connected
Community & neighborhood
Location
- Region: Maple Grove
- Subdivision: Inspiration Estates
HOA & financial
HOA
- Has HOA: No
Price history
| Date | Event | Price |
|---|---|---|
| 5/23/2024 | Sold | $585,000+11.4%$193/sqft |
Source: | ||
| 5/3/2024 | Pending sale | $525,000$174/sqft |
Source: | ||
| 4/26/2024 | Listing removed | -- |
Source: | ||
| 4/25/2024 | Listed for sale | $525,000-11.8%$174/sqft |
Source: | ||
| 10/17/2023 | Listing removed | -- |
Source: | ||
Public tax history
| Year | Property taxes | Tax assessment |
|---|---|---|
| 2025 | $5,728 +8.6% | $547,400 +16.2% |
| 2024 | $5,276 +0.8% | $471,100 +4.9% |
| 2023 | $5,233 +13.9% | $449,300 -2.3% |
Find assessor info on the county website
Neighborhood: 55369
Nearby schools
GreatSchools rating
- 9/10Cedar Island Elementary SchoolGrades: PK-5Distance: 0.4 mi
- 6/10Maple Grove Middle SchoolGrades: 6-8Distance: 0.6 mi
- 5/10Osseo Senior High SchoolGrades: 9-12Distance: 3.3 mi
Get a cash offer in 3 minutes
Find out how much your home could sell for in as little as 3 minutes with a no-obligation cash offer.
Estimated market value$559,000
Get a cash offer in 3 minutes
Find out how much your home could sell for in as little as 3 minutes with a no-obligation cash offer.
Estimated market value
$559,000
