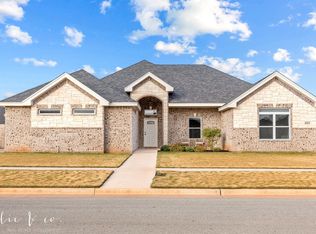Sold
Price Unknown
6818 Red Yucca Rd, Abilene, TX 79606
4beds
1,775sqft
Single Family Residence
Built in 2021
0.26 Acres Lot
$331,900 Zestimate®
$--/sqft
$3,159 Estimated rent
Home value
$331,900
$315,000 - $352,000
$3,159/mo
Zestimate® history
Loading...
Owner options
Explore your selling options
What's special
Owner agent, enjoy the amenities of the newly developed Elm Creek at Wylie addition! Enjoy the community pool, splash pad, dog park and the walking trails. This exquisite home is completely move in ready. This home has 4 bedrooms, 2 baths, large living room, primary bath has a garden tub, separate vanities, and a separate shower. A large walk-in closet that flows into the utility room for your convenience. Open floor plan concept, granite counter tops throughout, luxury plant flooring with the bedrooms carpeted. Sprinkler system, wonderful back yard and much more! Don't miss out on this one!!!
Zillow last checked: 8 hours ago
Listing updated: June 19, 2025 at 06:12pm
Listed by:
Leonard Davis 0591057 325-695-8000,
Better Homes & Gardens Real Estate Senter, REALTORS 325-695-8000
Bought with:
Shaye Van Horne
Epique Realty LLC
Source: NTREIS,MLS#: 20532483
Facts & features
Interior
Bedrooms & bathrooms
- Bedrooms: 4
- Bathrooms: 2
- Full bathrooms: 2
Primary bedroom
- Features: Dual Sinks, Garden Tub/Roman Tub, Separate Shower, Walk-In Closet(s)
- Level: First
- Dimensions: 14 x 14
Bedroom
- Features: Split Bedrooms, Walk-In Closet(s)
- Level: First
- Dimensions: 11 x 11
Bedroom
- Features: Split Bedrooms, Walk-In Closet(s)
- Level: First
- Dimensions: 11 x 10
Bedroom
- Features: Split Bedrooms
- Level: First
- Dimensions: 11 x 10
Dining room
- Level: First
- Dimensions: 14 x 13
Other
- Features: Built-in Features, Dual Sinks, Double Vanity, Granite Counters, Garden Tub/Roman Tub, Linen Closet, Stone Counters, Separate Shower
- Level: First
- Dimensions: 8 x 10
Other
- Level: First
Kitchen
- Features: Breakfast Bar, Built-in Features, Kitchen Island, Pantry, Stone Counters, Walk-In Pantry
- Level: First
- Dimensions: 12 x 13
Living room
- Level: First
- Dimensions: 17 x 14
Utility room
- Features: Built-in Features, Utility Room
- Level: First
- Dimensions: 7 x 6
Heating
- Central, Electric
Cooling
- Central Air, Ceiling Fan(s), Electric
Appliances
- Included: Dishwasher, Electric Cooktop, Electric Oven, Disposal, Microwave
- Laundry: Electric Dryer Hookup, Laundry in Utility Room
Features
- Granite Counters, High Speed Internet, Kitchen Island, Open Floorplan, Cable TV, Walk-In Closet(s)
- Flooring: Carpet, Luxury Vinyl Plank
- Windows: Window Coverings
- Has basement: No
- Has fireplace: No
Interior area
- Total interior livable area: 1,775 sqft
Property
Parking
- Total spaces: 2
- Parking features: Door-Single, Garage, Garage Door Opener, Garage Faces Side
- Attached garage spaces: 2
Features
- Levels: One
- Stories: 1
- Patio & porch: Covered
- Pool features: None, Community
- Fencing: Wood
Lot
- Size: 0.26 Acres
- Dimensions: 91 x 125
- Features: Back Yard, Cul-De-Sac, Lawn, Sprinkler System
Details
- Parcel number: 1062156
Construction
Type & style
- Home type: SingleFamily
- Architectural style: Traditional,Detached
- Property subtype: Single Family Residence
Materials
- Brick, Rock, Stone
- Foundation: Slab
- Roof: Composition
Condition
- Year built: 2021
Utilities & green energy
- Sewer: Public Sewer
- Water: Public
- Utilities for property: Sewer Available, Water Available, Cable Available
Community & neighborhood
Security
- Security features: Smoke Detector(s)
Community
- Community features: Pool, Trails/Paths, Curbs, Sidewalks
Location
- Region: Abilene
- Subdivision: Elm Crk,Wylie Ph 2 Sec 2
HOA & financial
HOA
- Has HOA: Yes
- HOA fee: $600 annually
- Services included: All Facilities
- Association name: ECW Investments
- Association phone: 325-669-4648
Other
Other facts
- Listing terms: Cash,Conventional,FHA,VA Loan
- Road surface type: Asphalt
Price history
| Date | Event | Price |
|---|---|---|
| 5/15/2024 | Sold | -- |
Source: NTREIS #20532483 Report a problem | ||
| 4/30/2024 | Pending sale | $319,900$180/sqft |
Source: NTREIS #20532483 Report a problem | ||
| 4/24/2024 | Contingent | $319,900$180/sqft |
Source: NTREIS #20532483 Report a problem | ||
| 4/14/2024 | Listed for sale | $319,900$180/sqft |
Source: NTREIS #20532483 Report a problem | ||
| 4/6/2024 | Contingent | $319,900$180/sqft |
Source: NTREIS #20532483 Report a problem | ||
Public tax history
| Year | Property taxes | Tax assessment |
|---|---|---|
| 2025 | -- | $312,719 -2.3% |
| 2024 | $7,872 +20.5% | $320,019 +5.9% |
| 2023 | $6,533 +17% | $302,089 +27.7% |
Find assessor info on the county website
Neighborhood: Far Southside
Nearby schools
GreatSchools rating
- NAEarly Childhood CenterGrades: PK-KDistance: 1.2 mi
- 8/10Wylie J High SchoolGrades: 5-8Distance: 1.2 mi
- 6/10Wylie High SchoolGrades: 9-12Distance: 0.9 mi
Schools provided by the listing agent
- Elementary: Wylie West
- High: Wylie
- District: Wylie ISD, Taylor Co.
Source: NTREIS. This data may not be complete. We recommend contacting the local school district to confirm school assignments for this home.
