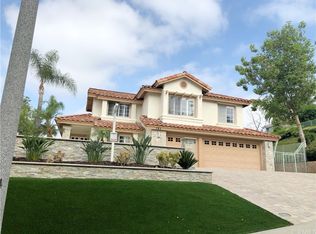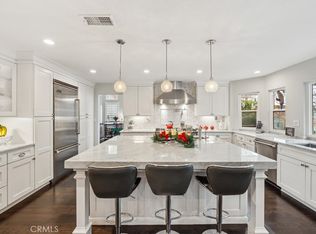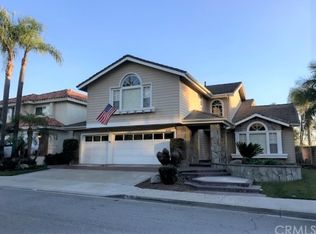Beautiful Gallery Collection, JM Peters Home located in the hills of Brea! Gorgeous views of sparkling city lights all the way to Catalina! Newer solar panels paid for! Mature trees and landscaping, privacy, corner lot on single loaded street. 4 bedrooms, 3 baths. 3 car garage. New paint and new laminate plank flooring in entry, kitchen and family room. Elegant open floor plan opening up to brick covered patio with built in Bbq, perfect for entertaining or peacefully enjoying the amazing view of hills and lights below. One bedroom and one bath downstairs. Downstairs bedroom is currently used as an office with ample closet space and built in shelving. Large gourmet kitchen with granite counters, 5 burner built in gas range on island, lots of counter space, storage and walk in pantry. Vaulted ceilings in living room, dining room and master suite. Fireplaces in both living room and family room. Large windows for lots of natural light. Spacious bedrooms. The larger master bedroom features three closets including a walk in closet and dressing area. Master bath features dual sinks, shower and luxurious soaking tub. Conveniently close to all that Brea has to offer: Parks, shopping, dining, theaters, entertainment at Downtown, Brea Mall, Village at La Floresta and so much more. Walk to Fanning Elementary. This home is a must see! Note: Public records will auto-populate some sites showing 3 bedrooms, that is incorrect, it is actually 4 bedrooms.
This property is off market, which means it's not currently listed for sale or rent on Zillow. This may be different from what's available on other websites or public sources.


