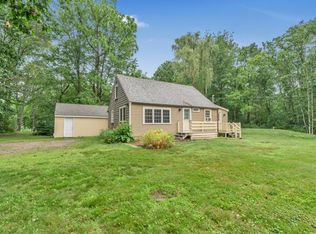Your Eliot home at an affordable price is now available. This expanded cape with an excellent flow offers a first floor bedroom with bath access. The master bedroom suite is privately located away from other living spaces and there are two very large bedrooms on their own end of the home. The large SS applianced kitchen with island and deck access is also adjacent to the family room with wood burning fireplace making this space great for entertaining and gatherings. The large, grassy yard provides room to roam or gardening and the seasonal water views of the Piscataqua River is an added bonus. This property is ready for a new owner to make it their home and generate future memories.
This property is off market, which means it's not currently listed for sale or rent on Zillow. This may be different from what's available on other websites or public sources.

