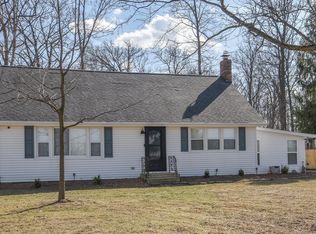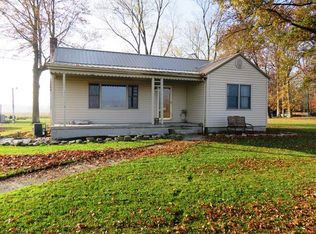Closed
$274,900
682 W 500 N, Decatur, IN 46733
4beds
3,167sqft
Single Family Residence
Built in 1960
0.99 Acres Lot
$298,400 Zestimate®
$--/sqft
$2,482 Estimated rent
Home value
$298,400
$280,000 - $319,000
$2,482/mo
Zestimate® history
Loading...
Owner options
Explore your selling options
What's special
Take a look at this completely remodeled Home in Decatur and all its updates. Country living and 1 mile from grocery. This home features recent updates to roof, electrical, flooring and fresh paint in and outside. The kitchen has been redone with new cupboards, counter tops and appliances. Bathrooms are brand new as well. Unique features are large kitchen, 3 living spaces and large open finished basement. The oversized 2 story garage/barn can provide room for storage or hobbies. This home has new gas furnace and central air, home is move in ready and is available for immediate possession. City water hooked up to home, well for outside. Get your showing scheduled today to not miss this home
Zillow last checked: 8 hours ago
Listing updated: June 11, 2024 at 08:24am
Listed by:
Jeff Colone Cell:260-466-8836,
CENTURY 21 Bradley Realty, Inc
Bought with:
Liza Graham
Southern Marsh Realty
Source: IRMLS,MLS#: 202402303
Facts & features
Interior
Bedrooms & bathrooms
- Bedrooms: 4
- Bathrooms: 3
- Full bathrooms: 2
- 1/2 bathrooms: 1
- Main level bedrooms: 1
Bedroom 1
- Level: Main
Bedroom 2
- Level: Upper
Dining room
- Level: Main
- Area: 156
- Dimensions: 13 x 12
Family room
- Level: Main
- Area: 228
- Dimensions: 19 x 12
Kitchen
- Level: Main
- Area: 208
- Dimensions: 16 x 13
Living room
- Level: Main
- Area: 322
- Dimensions: 23 x 14
Heating
- Natural Gas, Forced Air, High Efficiency Furnace
Cooling
- Central Air, ENERGY STAR Qualified Equipment
Appliances
- Included: Dishwasher, Microwave, Exhaust Fan, Electric Range
- Laundry: Electric Dryer Hookup
Features
- 1st Bdrm En Suite, Breakfast Bar, Laminate Counters, Eat-in Kitchen, Open Floorplan, Main Level Bedroom Suite
- Flooring: Carpet, Laminate
- Doors: Six Panel Doors, ENERGY STAR Qualified Doors
- Windows: Double Pane Windows, ENERGY STAR Qualified Windows
- Basement: Full,Partially Finished,Finished,Block,Concrete
- Has fireplace: No
Interior area
- Total structure area: 3,496
- Total interior livable area: 3,167 sqft
- Finished area above ground: 2,267
- Finished area below ground: 900
Property
Parking
- Total spaces: 2
- Parking features: Detached, Garage Door Opener, Garage Utilities, Aggregate, Gravel
- Garage spaces: 2
- Has uncovered spaces: Yes
Features
- Levels: Two
- Stories: 2
- Exterior features: Workshop
Lot
- Size: 0.99 Acres
- Dimensions: 125 x 350
- Features: Few Trees, 0-2.9999, City/Town/Suburb
Details
- Parcel number: 010509100009.000021
Construction
Type & style
- Home type: SingleFamily
- Architectural style: Cape Cod
- Property subtype: Single Family Residence
Materials
- Vinyl Siding
- Roof: Asphalt
Condition
- New construction: No
- Year built: 1960
Utilities & green energy
- Sewer: Septic Tank
- Water: City
Green energy
- Energy efficient items: Appliances, Doors, Lighting, HVAC, Insulation, Roof, Water Heater, Windows
Community & neighborhood
Security
- Security features: Carbon Monoxide Detector(s), Smoke Detector(s)
Location
- Region: Decatur
- Subdivision: Bellmont Estates
Other
Other facts
- Listing terms: Cash,Conventional,FHA,USDA Loan,VA Loan
Price history
| Date | Event | Price |
|---|---|---|
| 5/31/2024 | Sold | $274,900 |
Source: | ||
| 4/21/2024 | Pending sale | $274,900 |
Source: | ||
| 4/9/2024 | Price change | $274,900-5.2% |
Source: | ||
| 3/17/2024 | Listed for sale | $289,900 |
Source: | ||
| 3/5/2024 | Pending sale | $289,900 |
Source: | ||
Public tax history
| Year | Property taxes | Tax assessment |
|---|---|---|
| 2024 | $1,848 +121.8% | $191,900 +39.6% |
| 2023 | $833 +7.7% | $137,500 +5.3% |
| 2022 | $774 +10.3% | $130,600 +8.1% |
Find assessor info on the county website
Neighborhood: 46733
Nearby schools
GreatSchools rating
- 8/10Bellmont Middle SchoolGrades: 6-8Distance: 2.4 mi
- 7/10Bellmont Senior High SchoolGrades: 9-12Distance: 2.2 mi
Schools provided by the listing agent
- Elementary: Northwest
- Middle: Bellmont
- High: Bellmont
- District: North Adams Community
Source: IRMLS. This data may not be complete. We recommend contacting the local school district to confirm school assignments for this home.
Get pre-qualified for a loan
At Zillow Home Loans, we can pre-qualify you in as little as 5 minutes with no impact to your credit score.An equal housing lender. NMLS #10287.

