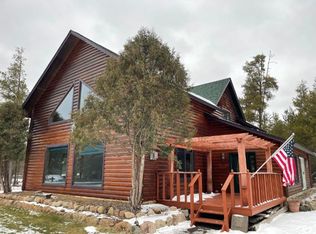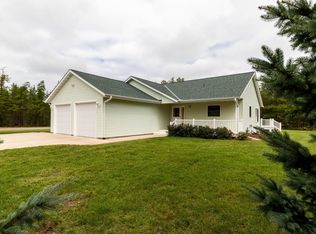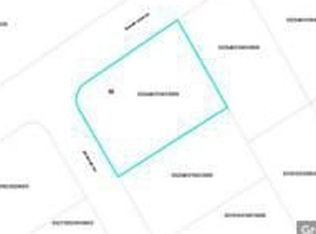Closed
$270,000
6820 Medford Rd, Baxter, MN 56425
3beds
2,112sqft
Single Family Residence
Built in 1995
0.71 Acres Lot
$302,300 Zestimate®
$128/sqft
$2,630 Estimated rent
Home value
$302,300
$287,000 - $317,000
$2,630/mo
Zestimate® history
Loading...
Owner options
Explore your selling options
What's special
This Baxter 3 bedroom, 2 bath, modular home from Dynamic Homes is waiting for its new owners. Fenced backyard that is spacious and has room for a playset or garden. 3 bedrooms are all on the main level with a full bathroom. The partially finished basement has an egress window and another bedroom could be added. Large storage space downstairs and the family room has a gas fireplace to enjoy on those cold days. The roof is approx. 10 yrs old. The kitchen boasts granite counters. Centrally located in between the high school, middle school and close to the college. Shopping and dining are minutes away! There aren't many homes in Baxter in this price range...don't hesitate!
Zillow last checked: 8 hours ago
Listing updated: May 06, 2025 at 01:02am
Listed by:
Amy Price 218-821-6760,
Realty Group LLC
Bought with:
Preston Peters
RE/MAX Results - Baxter
Steven Leary
Source: NorthstarMLS as distributed by MLS GRID,MLS#: 6334947
Facts & features
Interior
Bedrooms & bathrooms
- Bedrooms: 3
- Bathrooms: 2
- Full bathrooms: 2
Bedroom 1
- Level: Main
- Area: 138 Square Feet
- Dimensions: 12x11.5
Bedroom 2
- Level: Main
- Area: 110 Square Feet
- Dimensions: 11x10
Bedroom 3
- Level: Main
- Area: 96.25 Square Feet
- Dimensions: 11x8.75
Dining room
- Level: Main
- Area: 76.88 Square Feet
- Dimensions: 10.25x7.5
Family room
- Level: Lower
- Area: 462 Square Feet
- Dimensions: 22x21
Kitchen
- Level: Main
- Area: 76.88 Square Feet
- Dimensions: 10.25x7.5
Living room
- Level: Main
- Area: 253.75 Square Feet
- Dimensions: 17.5x14.5
Storage
- Level: Lower
- Area: 374 Square Feet
- Dimensions: 22x17
Heating
- Forced Air
Cooling
- Central Air
Appliances
- Included: Air-To-Air Exchanger, Dishwasher, Dryer, Range, Refrigerator, Washer
Features
- Basement: Block,Egress Window(s),Partially Finished,Storage Space
- Number of fireplaces: 1
- Fireplace features: Family Room, Gas
Interior area
- Total structure area: 2,112
- Total interior livable area: 2,112 sqft
- Finished area above ground: 1,056
- Finished area below ground: 682
Property
Parking
- Total spaces: 2
- Parking features: Attached, Asphalt, Garage Door Opener
- Attached garage spaces: 2
- Has uncovered spaces: Yes
- Details: Garage Dimensions (22x22)
Accessibility
- Accessibility features: None
Features
- Levels: One
- Stories: 1
- Fencing: Chain Link
Lot
- Size: 0.71 Acres
- Dimensions: 138 x 225 x 138 x 223
Details
- Additional structures: Storage Shed
- Foundation area: 1056
- Parcel number: 032040010020009
- Zoning description: Residential-Single Family
Construction
Type & style
- Home type: SingleFamily
- Property subtype: Single Family Residence
Materials
- Vinyl Siding, Block
Condition
- Age of Property: 30
- New construction: No
- Year built: 1995
Utilities & green energy
- Electric: Power Company: Crow Wing Power
- Gas: Natural Gas
- Sewer: Private Sewer, Tank with Drainage Field
- Water: Drilled, Private, Well
Community & neighborhood
Location
- Region: Baxter
- Subdivision: Eighth Add Forestview-On-The-Riv
HOA & financial
HOA
- Has HOA: No
Price history
| Date | Event | Price |
|---|---|---|
| 4/27/2023 | Sold | $270,000+6.3%$128/sqft |
Source: | ||
| 3/21/2023 | Pending sale | $254,000$120/sqft |
Source: | ||
| 3/10/2023 | Listed for sale | $254,000$120/sqft |
Source: | ||
Public tax history
| Year | Property taxes | Tax assessment |
|---|---|---|
| 2024 | $2,315 +9.7% | $229,002 -0.3% |
| 2023 | $2,111 +9.1% | $229,592 +16% |
| 2022 | $1,935 +2.7% | $197,982 +32.8% |
Find assessor info on the county website
Neighborhood: 56425
Nearby schools
GreatSchools rating
- 7/10Baxter Elementary SchoolGrades: PK-4Distance: 0.8 mi
- 6/10Forestview Middle SchoolGrades: 5-8Distance: 1.1 mi
- 9/10Brainerd Senior High SchoolGrades: 9-12Distance: 3.3 mi

Get pre-qualified for a loan
At Zillow Home Loans, we can pre-qualify you in as little as 5 minutes with no impact to your credit score.An equal housing lender. NMLS #10287.


