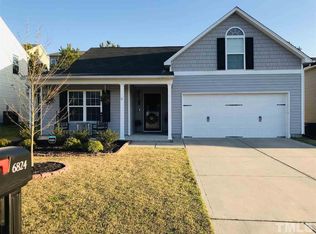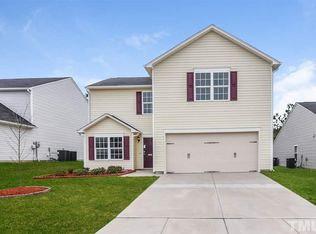Beautiful like new four bedroom home, 2.5bath, two story home with two car garage with great curb appeal. The entry way features a foyer with a separate living area in the front of the house, a dining room, family room and a breakfast area that leads to the beautiful kitchen with a walk in pantry. Refrigerator conveys.Half bath and laundry room are on the main floor. The 2nd floor features an owner's suite with a tub and shower & walk-in closet, 3 additional bedrooms and a loft.
This property is off market, which means it's not currently listed for sale or rent on Zillow. This may be different from what's available on other websites or public sources.

