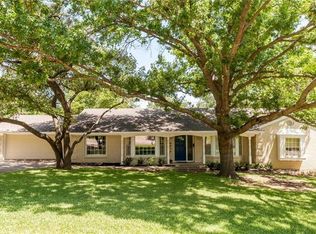Sold on 09/02/25
Price Unknown
6821 Fortune Rd, Fort Worth, TX 76116
4beds
2,517sqft
Single Family Residence
Built in 1953
0.29 Acres Lot
$765,000 Zestimate®
$--/sqft
$2,688 Estimated rent
Home value
$765,000
$711,000 - $819,000
$2,688/mo
Zestimate® history
Loading...
Owner options
Explore your selling options
What's special
Your Ridglea Hills Dream Home Awaits!
Welcome to 6821 Fortune Road — originally built in 1954 and meticulously remodeled down to the studs in 2025 with precision and care. This sprawling 2,580 sq ft home features vaulted ceilings, stunning real hardwood floors, natural stone finishes, and a true chef’s kitchen. With 4 bedrooms and 3 full bathrooms, the layout offers both comfort and function.
Extensive updates include:
• Brand-new HVAC system
• New roof
• All-new electrical throughout
• New hardwood floors
• New carport
* New plumbing
* New Irrigation System
* New landscaping
This home is bursting with classic mid-century character while offering every modern amenity you could desire. Ideally located near the Camp Bowie corridor with quick access to I-20 and I-30 — just 10 minutes to Downtown Fort Worth, Hospital District and only 6 minutes to Lockheed Martin. Buyer to verify schools, Square footage and taxes.
Zillow last checked: 8 hours ago
Listing updated: September 03, 2025 at 10:45am
Listed by:
Leigh Crates 0614244 817-366-4152,
Compass RE Texas, LLC 214-814-8100,
Will Kelly 0681072 817-368-5465,
Compass RE Texas, LLC
Bought with:
Josiah Keas
League Real Estate
Source: NTREIS,MLS#: 20996174
Facts & features
Interior
Bedrooms & bathrooms
- Bedrooms: 4
- Bathrooms: 3
- Full bathrooms: 3
Primary bedroom
- Level: First
- Dimensions: 13 x 12
Bedroom
- Level: First
- Dimensions: 14 x 14
Bedroom
- Level: First
- Dimensions: 13 x 12
Bedroom
- Level: First
- Dimensions: 16 x 13
Living room
- Level: First
- Dimensions: 12 x 14
Living room
- Level: First
- Dimensions: 11 x 16
Heating
- Central, Natural Gas
Cooling
- Central Air, Electric
Appliances
- Included: Some Gas Appliances, Built-In Gas Range, Dishwasher, Gas Cooktop, Disposal, Gas Range, Gas Water Heater, Microwave, Plumbed For Gas, Range, Refrigerator, Some Commercial Grade, Vented Exhaust Fan
- Laundry: Washer Hookup, Electric Dryer Hookup, Laundry in Utility Room
Features
- Built-in Features, Chandelier, Cathedral Ceiling(s), Decorative/Designer Lighting Fixtures, Double Vanity, Eat-in Kitchen, High Speed Internet, Kitchen Island, Open Floorplan, Pantry, Cable TV, Vaulted Ceiling(s), Walk-In Closet(s), Wired for Sound
- Flooring: Carpet, Ceramic Tile, Hardwood
- Has basement: No
- Number of fireplaces: 1
- Fireplace features: Gas Starter, Wood Burning
Interior area
- Total interior livable area: 2,517 sqft
Property
Parking
- Total spaces: 2
- Parking features: Covered, Carport, Driveway, Gated, Parking Pad
- Carport spaces: 2
- Has uncovered spaces: Yes
Features
- Levels: One
- Stories: 1
- Patio & porch: Rear Porch, Deck
- Exterior features: Private Yard, Rain Gutters
- Pool features: None
- Fencing: Electric,Fenced,Gate,Masonry
Lot
- Size: 0.29 Acres
- Features: Back Yard, Interior Lot, Lawn, Landscaped, Sprinkler System, Few Trees
Details
- Parcel number: 02409437
Construction
Type & style
- Home type: SingleFamily
- Architectural style: Ranch,Detached
- Property subtype: Single Family Residence
Materials
- Brick
- Foundation: Pillar/Post/Pier
- Roof: Composition
Condition
- Year built: 1953
Utilities & green energy
- Sewer: Public Sewer
- Water: Public
- Utilities for property: Sewer Available, Water Available, Cable Available
Community & neighborhood
Location
- Region: Fort Worth
- Subdivision: Ridglea Hills Add
Other
Other facts
- Listing terms: Cash,Conventional
Price history
| Date | Event | Price |
|---|---|---|
| 9/2/2025 | Sold | -- |
Source: NTREIS #20996174 Report a problem | ||
| 8/13/2025 | Pending sale | $859,000$341/sqft |
Source: NTREIS #20996174 Report a problem | ||
| 7/23/2025 | Contingent | $859,000$341/sqft |
Source: NTREIS #20996174 Report a problem | ||
| 7/10/2025 | Listed for sale | $859,000+164.3%$341/sqft |
Source: NTREIS #20996174 Report a problem | ||
| 8/4/2024 | Listing removed | -- |
Source: Owner Report a problem | ||
Public tax history
| Year | Property taxes | Tax assessment |
|---|---|---|
| 2024 | $1,722 -48.4% | $348,622 +7.4% |
| 2023 | $3,341 -1.8% | $324,456 +16.5% |
| 2022 | $3,404 +1.7% | $278,595 +15.7% |
Find assessor info on the county website
Neighborhood: Ridglea Hills
Nearby schools
GreatSchools rating
- 4/10Ridglea Hills Elementary SchoolGrades: PK-5Distance: 0.9 mi
- 3/10Monnig Middle SchoolGrades: 6-8Distance: 0.9 mi
- 3/10Arlington Heights High SchoolGrades: 9-12Distance: 3 mi
Schools provided by the listing agent
- Elementary: Ridgleahil
- Middle: Monnig
- High: Arlngtnhts
- District: Fort Worth ISD
Source: NTREIS. This data may not be complete. We recommend contacting the local school district to confirm school assignments for this home.
Get a cash offer in 3 minutes
Find out how much your home could sell for in as little as 3 minutes with a no-obligation cash offer.
Estimated market value
$765,000
Get a cash offer in 3 minutes
Find out how much your home could sell for in as little as 3 minutes with a no-obligation cash offer.
Estimated market value
$765,000
