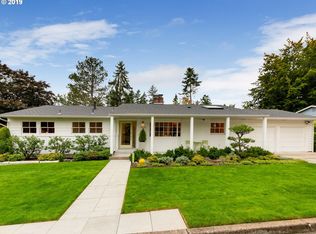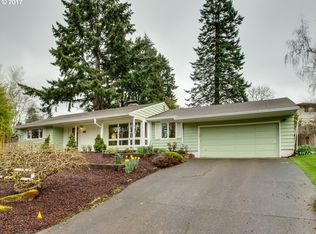Sold
$718,000
6821 SW Raleighwood Way, Portland, OR 97225
4beds
2,899sqft
Residential, Single Family Residence
Built in 1963
9,147.6 Square Feet Lot
$713,500 Zestimate®
$248/sqft
$3,747 Estimated rent
Home value
$713,500
$678,000 - $756,000
$3,747/mo
Zestimate® history
Loading...
Owner options
Explore your selling options
What's special
Welcome home to this beautifully updated mid-century modern ranch in Raleigh Hills! Located at 6821 SW Raleighwood Way, this 4-bed/3-bath, ~2,800 sq ft residence offers three distinct living spaces, a main-level primary ensuite bedroom, and a lower-level rec room with bar and workshop/storage area. A dramatic quarried-stone fireplace anchors the light-filled living room, while new slab quartz countertops and skylights elevate the kitchen and baths. Outside, enjoy a private backyard patio with fire-pit—backing to a protected natural greenbelt with pond/creek views. Potential for multi-generation living. With no HOA, attractive unincorporated Washington County tax structure, and a quiet yet convenient location close to shopping, dining and commuter routes—this home truly has it all. Don’t miss this Raleigh Hills gem!
Zillow last checked: 8 hours ago
Listing updated: December 12, 2025 at 03:06pm
Listed by:
John Walsh 503-329-6735,
John L. Scott
Bought with:
Gene Moreland, 200002105
The Agency Portland
Source: RMLS (OR),MLS#: 570629894
Facts & features
Interior
Bedrooms & bathrooms
- Bedrooms: 4
- Bathrooms: 3
- Full bathrooms: 3
- Main level bathrooms: 2
Primary bedroom
- Features: Hardwood Floors, Ensuite
- Level: Main
- Area: 154
- Dimensions: 11 x 14
Bedroom 2
- Features: Hardwood Floors
- Level: Main
- Area: 100
- Dimensions: 10 x 10
Bedroom 3
- Features: Hardwood Floors
- Level: Main
- Area: 90
- Dimensions: 9 x 10
Bedroom 4
- Features: Wallto Wall Carpet
- Level: Lower
- Area: 121
- Dimensions: 11 x 11
Dining room
- Features: Hardwood Floors, Skylight, Sliding Doors
- Level: Main
- Area: 100
- Dimensions: 10 x 10
Family room
- Features: Fireplace, Sliding Doors, Wallto Wall Carpet
- Level: Lower
- Area: 448
- Dimensions: 14 x 32
Kitchen
- Features: Nook, Skylight, Builtin Oven, Free Standing Refrigerator, Plumbed For Ice Maker, Quartz
- Level: Main
- Area: 110
- Width: 11
Living room
- Features: Fireplace, Hardwood Floors, Skylight
- Level: Main
- Area: 280
- Dimensions: 14 x 20
Heating
- Forced Air, Fireplace(s)
Cooling
- Central Air
Appliances
- Included: Built In Oven, Cooktop, Dishwasher, Disposal, Down Draft, Free-Standing Refrigerator, Plumbed For Ice Maker, Stainless Steel Appliance(s), Washer/Dryer, Gas Water Heater, Tank Water Heater
- Laundry: Laundry Room
Features
- Quartz, Wainscoting, Built-in Features, Closet, Wet Bar, Sink, Nook
- Flooring: Hardwood, Wall to Wall Carpet
- Doors: Sliding Doors
- Windows: Aluminum Frames, Double Pane Windows, Skylight(s)
- Basement: Daylight
- Number of fireplaces: 2
- Fireplace features: Gas, Wood Burning
Interior area
- Total structure area: 2,899
- Total interior livable area: 2,899 sqft
Property
Parking
- Total spaces: 2
- Parking features: Driveway, On Street, Garage Door Opener, Attached
- Attached garage spaces: 2
- Has uncovered spaces: Yes
Features
- Stories: 2
- Patio & porch: Covered Deck, Deck, Patio, Porch
- Exterior features: Yard
- Has view: Yes
- View description: Creek/Stream, Park/Greenbelt, Pond
- Has water view: Yes
- Water view: Creek/Stream,Pond
- Waterfront features: Creek, Pond
Lot
- Size: 9,147 sqft
- Features: Greenbelt, Sloped, Terraced, SqFt 7000 to 9999
Details
- Additional structures: Workshop
- Parcel number: R93552
Construction
Type & style
- Home type: SingleFamily
- Architectural style: Daylight Ranch,Mid Century Modern
- Property subtype: Residential, Single Family Residence
Materials
- Lap Siding, Wood Siding
- Foundation: Slab, Stem Wall
- Roof: Composition
Condition
- Resale
- New construction: No
- Year built: 1963
Utilities & green energy
- Gas: Gas
- Sewer: Public Sewer
- Water: Public
- Utilities for property: Cable Connected
Green energy
- Water conservation: Dual Flush Toilet
Community & neighborhood
Location
- Region: Portland
Other
Other facts
- Listing terms: Cash,Conventional,FHA,VA Loan
- Road surface type: Paved
Price history
| Date | Event | Price |
|---|---|---|
| 12/12/2025 | Sold | $718,000-3%$248/sqft |
Source: | ||
| 11/20/2025 | Pending sale | $739,900$255/sqft |
Source: | ||
| 9/18/2025 | Listed for sale | $739,900-1.3%$255/sqft |
Source: | ||
| 9/5/2025 | Listing removed | $750,000$259/sqft |
Source: John L Scott Real Estate #402466514 Report a problem | ||
| 7/17/2025 | Price change | $750,000-3.8%$259/sqft |
Source: John L Scott Real Estate #402466514 Report a problem | ||
Public tax history
| Year | Property taxes | Tax assessment |
|---|---|---|
| 2025 | $7,314 +4.4% | $387,020 +3% |
| 2024 | $7,009 +6.5% | $375,750 +3% |
| 2023 | $6,581 +3.3% | $364,810 +3% |
Find assessor info on the county website
Neighborhood: 97225
Nearby schools
GreatSchools rating
- 5/10Raleigh Park Elementary SchoolGrades: K-5Distance: 0.5 mi
- 4/10Whitford Middle SchoolGrades: 6-8Distance: 2.6 mi
- 7/10Beaverton High SchoolGrades: 9-12Distance: 3 mi
Schools provided by the listing agent
- Elementary: Raleigh Hills
- Middle: Whitford
- High: Beaverton
Source: RMLS (OR). This data may not be complete. We recommend contacting the local school district to confirm school assignments for this home.
Get a cash offer in 3 minutes
Find out how much your home could sell for in as little as 3 minutes with a no-obligation cash offer.
Estimated market value$713,500
Get a cash offer in 3 minutes
Find out how much your home could sell for in as little as 3 minutes with a no-obligation cash offer.
Estimated market value
$713,500

