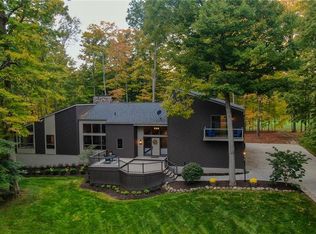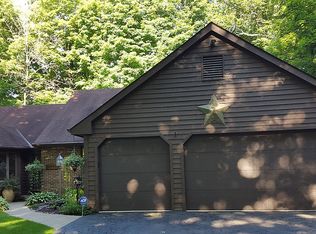Sold for $549,000
$549,000
6822 Ryan Rd, Medina, OH 44256
5beds
4,058sqft
Single Family Residence
Built in 1988
4.31 Acres Lot
$538,600 Zestimate®
$135/sqft
$3,144 Estimated rent
Home value
$538,600
$512,000 - $566,000
$3,144/mo
Zestimate® history
Loading...
Owner options
Explore your selling options
What's special
Welcome to your own private oasis! Nestled at the end of a quiet street, this expansive colonial sits on 4.3 serene acres—peaceful and secluded, yet minutes from shopping, dining, and more. Inside, the two-story foyer opens to a warm and inviting main level. The living room features a wood-burning fireplace, the dining room is perfect for entertaining, and the kitchen boasts Corian countertops, newer appliances, and a large island with ample storage—all overlooking the composite deck (2020) and beautifully landscaped yard. The family room offers extra space to gather, while a guest suite with Murphy bed and updated full bath is ideal for visitors. The mud/laundry room includes cubbies, a sink, granite folding station, and access to the full bath. Upstairs, the vaulted primary suite includes an updated bath with skylight (2020), tiled shower, dual granite vanities, and walk-in closet. Three more bedrooms—all with bamboo flooring and walk-in closets—share two additional baths, including a Jack-and-Jill. A large shared playroom/family room completes the second floor. The basement offers garage access, a wood-burning stove, and is partially finished for added flexibility. Exterior perks include landscape lighting, a fountain, screened-in porch, custom-painted garage doors, and RV 30-amp service. Located in a neighborhood with access to a stocked pond, common areas, and community events—this one checks all the boxes! Recent updates includes heat pumps and air conditioners (2022), hot water tank (2022), garage doors (2020) and gutters with gutter guards (2020).
Zillow last checked: 8 hours ago
Listing updated: November 19, 2025 at 11:43am
Listing Provided by:
Jessica A Chodaczek 330-220-4780 sold@samlofaso.com,
LoFaso Real Estate Services
Bought with:
Kirsten P Baker, 2017002010
Berkshire Hathaway HomeServices Stouffer Realty
Source: MLS Now,MLS#: 5143862 Originating MLS: Medina County Board of REALTORS
Originating MLS: Medina County Board of REALTORS
Facts & features
Interior
Bedrooms & bathrooms
- Bedrooms: 5
- Bathrooms: 5
- Full bathrooms: 4
- 1/2 bathrooms: 1
- Main level bathrooms: 2
- Main level bedrooms: 1
Primary bedroom
- Level: Second
- Dimensions: 19 x 13
Bedroom
- Level: First
- Dimensions: 13 x 11
Bedroom
- Level: Second
- Dimensions: 14 x 14
Bedroom
- Level: Second
- Dimensions: 14 x 13
Bedroom
- Level: Second
- Dimensions: 11 x 10
Bathroom
- Level: First
Bathroom
- Level: First
Bathroom
- Level: Second
Bathroom
- Level: Second
Bathroom
- Level: Second
Dining room
- Level: First
- Dimensions: 12 x 10
Family room
- Level: First
- Dimensions: 26 x 13
Kitchen
- Level: First
- Dimensions: 16 x 12
Laundry
- Level: First
Living room
- Level: First
- Dimensions: 19 x 13
Recreation
- Level: Second
- Dimensions: 23 x 11
Recreation
- Level: Lower
- Dimensions: 18 x 12
Sunroom
- Level: First
- Dimensions: 20 x 10
Heating
- Baseboard, Electric, Heat Pump
Cooling
- Central Air
Appliances
- Included: Dryer, Dishwasher, Range, Refrigerator, Washer
- Laundry: Main Level
Features
- Beamed Ceilings, Entrance Foyer, Walk-In Closet(s)
- Basement: Full,Partially Finished,Walk-Up Access
- Number of fireplaces: 1
- Fireplace features: Wood Burning, Wood BurningStove
Interior area
- Total structure area: 4,058
- Total interior livable area: 4,058 sqft
- Finished area above ground: 3,536
- Finished area below ground: 522
Property
Parking
- Total spaces: 3
- Parking features: Attached, Garage
- Attached garage spaces: 3
Features
- Levels: Two
- Stories: 2
- Exterior features: RV Hookup
- Has view: Yes
- View description: Trees/Woods
Lot
- Size: 4.31 Acres
- Features: Dead End
Details
- Additional structures: Shed(s)
- Additional parcels included: 02010D18014
- Parcel number: 02010D18013
Construction
Type & style
- Home type: SingleFamily
- Architectural style: Colonial
- Property subtype: Single Family Residence
Materials
- Cedar
- Roof: Asphalt,Fiberglass
Condition
- Year built: 1988
Utilities & green energy
- Sewer: Septic Tank
- Water: Public
Community & neighborhood
Community
- Community features: Fishing, Lake
Location
- Region: Medina
- Subdivision: Wedgewood
HOA & financial
HOA
- Has HOA: Yes
- HOA fee: $480 quarterly
- Services included: Common Area Maintenance, Insurance, Maintenance Grounds, Reserve Fund, Snow Removal
- Association name: Medina Country Club Estates
Other
Other facts
- Listing terms: Cash,Conventional,FHA,VA Loan
Price history
| Date | Event | Price |
|---|---|---|
| 10/31/2025 | Sold | $549,000-1.9%$135/sqft |
Source: | ||
| 10/9/2025 | Pending sale | $559,900$138/sqft |
Source: | ||
| 9/24/2025 | Price change | $559,900-2.6%$138/sqft |
Source: | ||
| 9/5/2025 | Price change | $574,900-2.5%$142/sqft |
Source: | ||
| 8/18/2025 | Price change | $589,900-1.7%$145/sqft |
Source: | ||
Public tax history
| Year | Property taxes | Tax assessment |
|---|---|---|
| 2024 | $5,647 +4.5% | $138,130 |
| 2023 | $5,402 -4.6% | $138,130 |
| 2022 | $5,662 +14.6% | $138,130 +28% |
Find assessor info on the county website
Neighborhood: 44256
Nearby schools
GreatSchools rating
- 7/10Ralph E. Waite Elementary SchoolGrades: K-5Distance: 1.9 mi
- 7/10A. I. Root Middle SchoolGrades: 6-8Distance: 2.5 mi
- 7/10Medina High SchoolGrades: 9-12Distance: 4.4 mi
Schools provided by the listing agent
- District: Cloverleaf LSD - 5204
Source: MLS Now. This data may not be complete. We recommend contacting the local school district to confirm school assignments for this home.
Get a cash offer in 3 minutes
Find out how much your home could sell for in as little as 3 minutes with a no-obligation cash offer.
Estimated market value$538,600
Get a cash offer in 3 minutes
Find out how much your home could sell for in as little as 3 minutes with a no-obligation cash offer.
Estimated market value
$538,600

