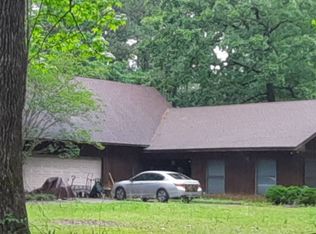Closed
$270,000
6823 Nevins Rd, Pine Bluff, AR 71603
4beds
2,879sqft
Single Family Residence
Built in 2003
10.61 Acres Lot
$271,100 Zestimate®
$94/sqft
$1,909 Estimated rent
Home value
$271,100
Estimated sales range
Not available
$1,909/mo
Zestimate® history
Loading...
Owner options
Explore your selling options
What's special
Custom-Built Home on Over 10 Acres! Tucked away at the end of a private drive in a quiet, well-kept subdivision, this custom-built home offers the perfect blend of peaceful country living and convenient access to town. Sitting on more than 10 beautiful acres, this property provides space, privacy, and comfort both inside and out. The spacious home features a well-designed kitchen with custom-built cabinets, complete with pull-out drawers, a cozy breakfast nook, and a large bar seating area. The oversized formal dining room offers plenty of space for family gatherings. The spacious living room is equipped with direct access to the back deck, perfect for relaxing. Enjoy the massive master suite with a large bathroom and generous walk-in closet. The three additional bedrooms each include double closets for ample storage. Additional highlights include an attached oversized two-car garage, a large metal shop building, and a whole-home Kohler generator for peace of mind. This home was built to last with a sturdy 6" slab foundation(above the standard 4"), and includes both gas and electric furnaces and water heaters, ensuring you're never without. This home is priced to sell! Call today!
Zillow last checked: 8 hours ago
Listing updated: November 28, 2025 at 04:34pm
Listed by:
Conner A Lunsford 870-575-3895,
Lunsford & Associates Realty Co.
Bought with:
Yulanda S Riley, AR
Nash Realty
Source: CARMLS,MLS#: 25025323
Facts & features
Interior
Bedrooms & bathrooms
- Bedrooms: 4
- Bathrooms: 3
- Full bathrooms: 3
Dining room
- Features: Separate Dining Room, Kitchen/Dining Combo, Breakfast Bar
Heating
- Natural Gas, Electric
Cooling
- Electric
Appliances
- Included: Built-In Range
- Laundry: Laundry Room
Features
- 4 Bedrooms Same Level
- Flooring: Carpet, Wood, Tile
- Has fireplace: Yes
- Fireplace features: Gas Logs Present
Interior area
- Total structure area: 2,879
- Total interior livable area: 2,879 sqft
Property
Parking
- Total spaces: 2
- Parking features: Garage, Two Car
- Has garage: Yes
Features
- Levels: One
- Stories: 1
Lot
- Size: 10.61 Acres
- Features: Rural Property
Details
- Parcel number: 93191297000
Construction
Type & style
- Home type: SingleFamily
- Architectural style: Ranch
- Property subtype: Single Family Residence
Materials
- Brick
- Foundation: Slab
- Roof: Shingle
Condition
- New construction: No
- Year built: 2003
Utilities & green energy
- Sewer: Septic Tank
- Water: Public
Community & neighborhood
Location
- Region: Pine Bluff
- Subdivision: Not In List
HOA & financial
HOA
- Has HOA: No
Other
Other facts
- Road surface type: Paved
Price history
| Date | Event | Price |
|---|---|---|
| 11/26/2025 | Sold | $270,000-3.2%$94/sqft |
Source: | ||
| 8/5/2025 | Price change | $279,000-0.3%$97/sqft |
Source: | ||
| 6/27/2025 | Listed for sale | $279,900-27.3%$97/sqft |
Source: | ||
| 6/26/2025 | Listing removed | $384,900$134/sqft |
Source: | ||
| 6/5/2025 | Listed for sale | $384,900+999.7%$134/sqft |
Source: | ||
Public tax history
| Year | Property taxes | Tax assessment |
|---|---|---|
| 2024 | $1,245 -5.7% | $29,350 |
| 2023 | $1,320 -3.7% | $29,350 |
| 2022 | $1,370 +13.9% | $29,350 |
Find assessor info on the county website
Neighborhood: 71603
Nearby schools
GreatSchools rating
- 4/10L. L. Owen Elementary SchoolGrades: 2-3Distance: 1.3 mi
- 5/10Watson Chapel Jr. High SchoolGrades: 7-9Distance: 1.1 mi
- 2/10Watson Chapel High SchoolGrades: 10-12Distance: 0.9 mi

Get pre-qualified for a loan
At Zillow Home Loans, we can pre-qualify you in as little as 5 minutes with no impact to your credit score.An equal housing lender. NMLS #10287.
