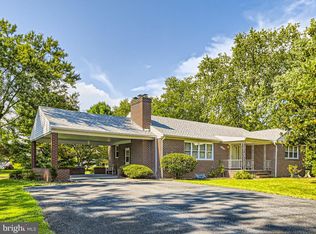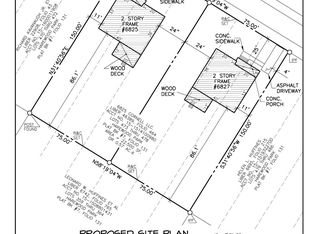Sold for $325,000
$325,000
6824 Cornell Rd, Middle River, MD 21220
3beds
1,232sqft
Single Family Residence
Built in 1983
0.3 Acres Lot
$356,800 Zestimate®
$264/sqft
$2,089 Estimated rent
Home value
$356,800
$339,000 - $375,000
$2,089/mo
Zestimate® history
Loading...
Owner options
Explore your selling options
What's special
Multiple offers received. Offer deadline is Thursday 6-8 at 6:00pm. Convenient, single-level living and amenities found only in a water-oriented community await at 6824 Cornell Road. This delightful three-bedroom, two-bath ranch-style home features ample space and comfort. The large windows maximize the natural light that illuminates the living room. The eat-in kitchen has updated stainless steel appliances and leads to the maintenance-free deck, an ideal spot to enjoy your morning coffee. The fully finished lower level is a versatile space that can be customized to suit your needs. Whether you desire a craft room, home office, or exercise space, the flexible layout allows endless possibilities. Additionally, the lower level also has a family room area, full bath, storage space, and laundry. Walk-up access to the backyard will make it simple to play and relax in the outdoor space. Join the Harewood Park Community League and participate in a horseshoe league, paddle board club, community events, beach access, and more. You can indulge in a wide array of outdoor recreation and adventure at Gunpowder Falls State Park Hammerman Area, just two miles away. Daily travels are a breeze with the short driving distance to commuter routes US-40 and I-95. Schedule your visit today and don’t miss your opportunity to own this incredible home.
Zillow last checked: 8 hours ago
Listing updated: July 07, 2023 at 05:24am
Listed by:
Kim Taylor 410-978-1388,
American Premier Realty, LLC
Bought with:
Nicole Majka, 618560
Long & Foster Real Estate, Inc.
Source: Bright MLS,MLS#: MDBC2067374
Facts & features
Interior
Bedrooms & bathrooms
- Bedrooms: 3
- Bathrooms: 2
- Full bathrooms: 2
- Main level bathrooms: 1
- Main level bedrooms: 3
Basement
- Area: 0
Heating
- Heat Pump, Baseboard, Electric
Cooling
- Ceiling Fan(s), Heat Pump, Central Air, Electric
Appliances
- Included: Stainless Steel Appliance(s), Electric Water Heater
- Laundry: In Basement
Features
- Bathroom - Tub Shower, Ceiling Fan(s), Entry Level Bedroom, Floor Plan - Traditional, Dry Wall
- Flooring: Laminate, Carpet, Ceramic Tile
- Doors: Storm Door(s)
- Windows: Replacement
- Basement: Walk-Out Access,Exterior Entry,Space For Rooms,Partially Finished
- Has fireplace: No
Interior area
- Total structure area: 1,232
- Total interior livable area: 1,232 sqft
- Finished area above ground: 1,232
- Finished area below ground: 0
Property
Parking
- Parking features: Concrete, Driveway
- Has uncovered spaces: Yes
Accessibility
- Accessibility features: Accessible Approach with Ramp
Features
- Levels: Two
- Stories: 2
- Patio & porch: Deck
- Pool features: None
- Fencing: Back Yard
- Waterfront features: River
- Body of water: Bird River
Lot
- Size: 0.30 Acres
- Dimensions: 1.00 x
- Features: Rear Yard, Premium
Details
- Additional structures: Above Grade, Below Grade
- Parcel number: 04152000004490
- Zoning: RESIDENTIAL
- Special conditions: Standard
Construction
Type & style
- Home type: SingleFamily
- Architectural style: Ranch/Rambler
- Property subtype: Single Family Residence
Materials
- Frame
- Foundation: Block
Condition
- New construction: No
- Year built: 1983
Utilities & green energy
- Sewer: Public Sewer
- Water: Public
Community & neighborhood
Location
- Region: Middle River
- Subdivision: Harewood Park
Other
Other facts
- Listing agreement: Exclusive Right To Sell
- Ownership: Fee Simple
Price history
| Date | Event | Price |
|---|---|---|
| 7/7/2023 | Sold | $325,000+4.8%$264/sqft |
Source: | ||
| 6/9/2023 | Pending sale | $310,000$252/sqft |
Source: | ||
| 6/8/2023 | Listing removed | $310,000$252/sqft |
Source: | ||
| 6/2/2023 | Listed for sale | $310,000$252/sqft |
Source: | ||
Public tax history
| Year | Property taxes | Tax assessment |
|---|---|---|
| 2025 | $4,027 +28.9% | $290,433 +12.7% |
| 2024 | $3,123 +14.6% | $257,667 +14.6% |
| 2023 | $2,726 +7.9% | $224,900 |
Find assessor info on the county website
Neighborhood: 21220
Nearby schools
GreatSchools rating
- 7/10Chase Elementary SchoolGrades: PK-5Distance: 2.6 mi
- 2/10Middle River Middle SchoolGrades: 6-8Distance: 5 mi
- 2/10Kenwood High SchoolGrades: 9-12Distance: 6.3 mi
Schools provided by the listing agent
- Elementary: Chase
- Middle: Middle River
- High: Kenwood High Ib And Sports Science
- District: Baltimore County Public Schools
Source: Bright MLS. This data may not be complete. We recommend contacting the local school district to confirm school assignments for this home.
Get a cash offer in 3 minutes
Find out how much your home could sell for in as little as 3 minutes with a no-obligation cash offer.
Estimated market value$356,800
Get a cash offer in 3 minutes
Find out how much your home could sell for in as little as 3 minutes with a no-obligation cash offer.
Estimated market value
$356,800

