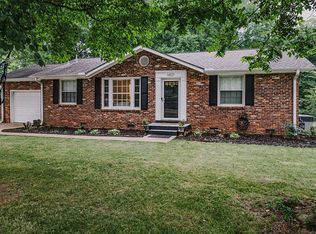VERY NICE BRICK HOME SITUATED ON A TREED LOT,THERE IS A LIVING ROOM/DINING ROOM COMBO WITH CHAIR RAILING & A FAMILY ROOM OPENS TO THE SCREENED PORCH,THE EAT IN KITCHEN WITH A SEPARATE LAUNDRY ROOM,3 BEDROOMS WITH 1 FULL BATH & ONE 3/4 BATH,WOOD FLOORING & CEILING FANS THROUGHOUT,CENTRAL AIR & GAS HEAT,ENJOY THE SCREENED PORCH WITH A DECK IN THE BIG BACK YARD WITH A CHAIN LINK FENCE.CONVENIENTLY LOCATED TO THE NEW WHITESBURG ELEMENTARY & MIDDLE SCHOOL. **NO PETS
This property is off market, which means it's not currently listed for sale or rent on Zillow. This may be different from what's available on other websites or public sources.
