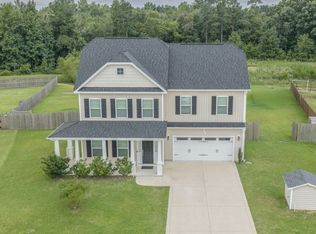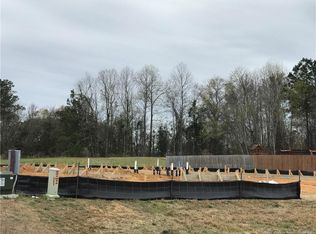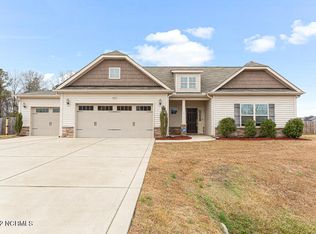Better than new, move-in ready, and waiting for YOU... take a look at this expansive home with over 1/2 acre fenced with privacy from the tree line behind! Already fitted with custom shutters, storm doors, SMART thermostats, brand new gazebo, water filtration system, fully fenced, luxury vinyl plank just installed throughout the entire upstairs, new carpet in all bedrooms downstairs, master bedroom downstairs with four other rooms to choose from for many uses, PLUS a dedicated office AND dining room, AND eat-in-kitchen WITH eat-at-bar height counter, along WITH a third car garage... Outdoor shed with electricity and wired to support your generator with manual override to power the house. Home is on a well and a private septic that is permitted for four bedrooms, with a plethora of rooms to choose from for your needs. No waiting for completion of what feels like new with this home in Gray's Creek. Get in for a look while the new carpet still has the vacuum lines!
This property is off market, which means it's not currently listed for sale or rent on Zillow. This may be different from what's available on other websites or public sources.



