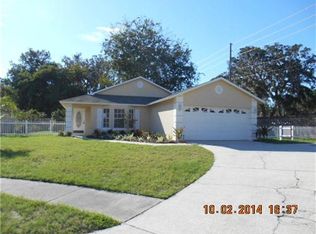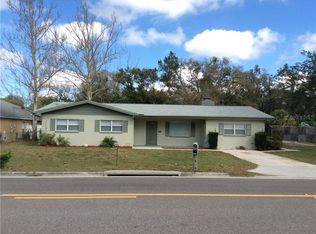Sold for $290,000
$290,000
6825 Main St, New Port Richey, FL 34653
6beds
1,668sqft
Single Family Residence
Built in 1960
0.39 Acres Lot
$288,100 Zestimate®
$174/sqft
$2,547 Estimated rent
Home value
$288,100
$262,000 - $317,000
$2,547/mo
Zestimate® history
Loading...
Owner options
Explore your selling options
What's special
Spacious 6-Bedroom Home with In-Law Suite in New Port Richey. This unique and versatile home offers 6 bedrooms and 3.5 baths, including a converted garage in-law suite, perfect for multi-generational living or extra guest space. The main house features 4 spacious bedrooms, 2 full baths, and a half bath, with high ceilings, an electric fireplace, and laminate flooring throughout. The in-law suite provides 2 additional bedrooms, a walk-in shower, and an environmentally friendly incinerator toilet, offering privacy and convenience. Situated on 1/4 of an acre, this property is ideal for those who love outdoor living. It includes a chicken coop, rainwater collection system for gardening, and backs up to conservation land, providing both serenity and privacy with no rear neighbors. With a 2015 roof and located just 1.5 miles from Downtown New Port Richey, this home combines peaceful living with easy access to shops, dining, and entertainment. Don’t miss this opportunity—schedule a private tour today!
Zillow last checked: 8 hours ago
Listing updated: September 26, 2025 at 12:39pm
Listing Provided by:
Randa Moore 707-387-2534,
F I GREY & SON RESIDENTIAL 727-495-2424
Bought with:
Luz Dugarte, 3598167
NAIM REAL ESTATE LLC
Source: Stellar MLS,MLS#: W7872825 Originating MLS: West Pasco
Originating MLS: West Pasco

Facts & features
Interior
Bedrooms & bathrooms
- Bedrooms: 6
- Bathrooms: 4
- Full bathrooms: 3
- 1/2 bathrooms: 1
Primary bedroom
- Features: Built-in Closet
- Level: First
- Area: 143 Square Feet
- Dimensions: 11x13
Bedroom 1
- Features: Built-in Closet
- Level: First
- Area: 90 Square Feet
- Dimensions: 9x10
Bedroom 2
- Features: Storage Closet
- Level: First
- Area: 100 Square Feet
- Dimensions: 10x10
Bedroom 3
- Features: Built-in Closet
- Level: First
- Area: 110 Square Feet
- Dimensions: 11x10
Dining room
- Level: First
- Area: 81 Square Feet
- Dimensions: 9x9
Kitchen
- Level: First
- Area: 99 Square Feet
- Dimensions: 9x11
Living room
- Level: First
- Area: 180 Square Feet
- Dimensions: 12x15
Heating
- Central
Cooling
- Central Air
Appliances
- Included: Cooktop, Dishwasher, Electric Water Heater, Exhaust Fan, Range, Range Hood, Refrigerator
- Laundry: Outside
Features
- Ceiling Fan(s), High Ceilings, Living Room/Dining Room Combo, Primary Bedroom Main Floor, Solid Surface Counters, Solid Wood Cabinets, Thermostat, Vaulted Ceiling(s), In-Law Floorplan
- Flooring: Laminate, Porcelain Tile
- Windows: Insulated Windows, Window Treatments
- Basement: Crawl Space
- Has fireplace: Yes
- Fireplace features: Electric
Interior area
- Total structure area: 1,668
- Total interior livable area: 1,668 sqft
Property
Parking
- Parking features: Converted Garage, Driveway, Golf Cart Parking, Parking Pad, RV Access/Parking
- Has uncovered spaces: Yes
Accessibility
- Accessibility features: Accessible Stairway, Customized Wheelchair Accessible
Features
- Levels: One
- Stories: 1
- Patio & porch: Deck, Front Porch, Patio, Porch, Rear Porch
- Exterior features: Garden, Lighting, Private Mailbox, Rain Barrel/Cistern(s), Rain Gutters, Storage
- Has view: Yes
- View description: Trees/Woods
Lot
- Size: 0.39 Acres
- Dimensions: 85 x 200
- Features: Cleared, Conservation Area, In County, Landscaped, Level, Oversized Lot, Above Flood Plain
- Residential vegetation: Mature Landscaping, Oak Trees, Trees/Landscaped, Wooded
Details
- Additional structures: Guest House, Shed(s), Storage
- Parcel number: 04261600100350000200
- Zoning: R2
- Special conditions: None
Construction
Type & style
- Home type: SingleFamily
- Architectural style: Traditional
- Property subtype: Single Family Residence
- Attached to another structure: Yes
Materials
- HardiPlank Type, Metal Siding, Wood Frame
- Foundation: Slab
- Roof: Shingle
Condition
- Completed
- New construction: No
- Year built: 1960
Utilities & green energy
- Sewer: Septic Tank
- Water: Public
- Utilities for property: BB/HS Internet Available, Cable Connected, Electricity Connected, Fiber Optics, Fire Hydrant, Public, Sewer Connected, Street Lights
Green energy
- Indoor air quality: No Smoking-Interior Buildg
Community & neighborhood
Security
- Security features: Smoke Detector(s)
Location
- Region: New Port Richey
- Subdivision: PORT RICHEY LAND CO SUB
HOA & financial
HOA
- Has HOA: No
Other fees
- Pet fee: $0 monthly
Other financial information
- Total actual rent: 0
Other
Other facts
- Listing terms: Cash,Conventional
- Ownership: Fee Simple
- Road surface type: Paved, Asphalt
Price history
| Date | Event | Price |
|---|---|---|
| 9/25/2025 | Sold | $290,000-11.9%$174/sqft |
Source: | ||
| 8/5/2025 | Pending sale | $329,000$197/sqft |
Source: | ||
| 5/12/2025 | Price change | $329,000-6%$197/sqft |
Source: | ||
| 3/19/2025 | Price change | $349,900-1.4%$210/sqft |
Source: | ||
| 2/24/2025 | Listed for sale | $355,000+153.6%$213/sqft |
Source: | ||
Public tax history
| Year | Property taxes | Tax assessment |
|---|---|---|
| 2024 | $202 +3.6% | $45,810 |
| 2023 | $195 +3.7% | $45,810 +3% |
| 2022 | $188 +3.9% | $44,480 +6.1% |
Find assessor info on the county website
Neighborhood: 34653
Nearby schools
GreatSchools rating
- 4/10Cotee River Elementary SchoolGrades: PK-5Distance: 0.9 mi
- 2/10Gulf Middle SchoolGrades: 6-8Distance: 0.6 mi
- 3/10Gulf High SchoolGrades: 9-12Distance: 1.4 mi
Schools provided by the listing agent
- Elementary: Cotee River Elementary-PO
- Middle: Gulf Middle-PO
- High: Gulf High-PO
Source: Stellar MLS. This data may not be complete. We recommend contacting the local school district to confirm school assignments for this home.
Get a cash offer in 3 minutes
Find out how much your home could sell for in as little as 3 minutes with a no-obligation cash offer.
Estimated market value
$288,100

