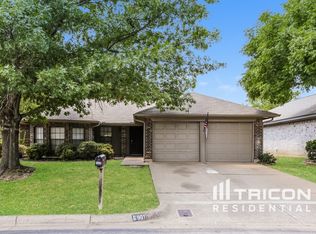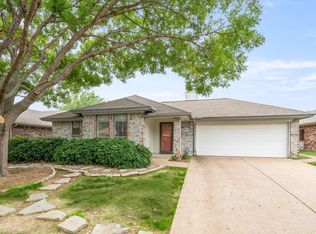Sold
Price Unknown
6825 Ritter Ln, Fort Worth, TX 76137
3beds
2,025sqft
Single Family Residence
Built in 1985
6,969.6 Square Feet Lot
$304,000 Zestimate®
$--/sqft
$1,973 Estimated rent
Home value
$304,000
$280,000 - $328,000
$1,973/mo
Zestimate® history
Loading...
Owner options
Explore your selling options
What's special
What's not to love about a three bedroom, two bath home with a recent addition of a 20'x20' second living? This home is perfect for gatherings with family and friends. The flow from the front entry to both living areas and the eat-in kitchen will accommodate guests for game day or birthday celebrations. Make your memories here in every season whether it's in front of the wood-burning fireplace in winter or in the year round 3-4 person hot tub on the covered back patio. At night, the newer back fence comes alive with colored lights and intimate shadows. Inside, it's 2,413 square feet of efficient living space. Maintenance is easy with all hard surface floors except new carpet in two secondary bedrooms. You'll enjoy the completely remodeled hall bath, including quartz counter tops, and recently updated primary bath. The majority of the inside of the home has been repainted in the past two months, and the roof is approximately one year old. At the same time, the HVAC was also upgraded and expanded to adequately heat and cool the entire home. Come take advantage of all the extensive improvements the seller has made. Don't miss this one! Make an appointment today!
Zillow last checked: 8 hours ago
Listing updated: March 21, 2025 at 09:09am
Listed by:
Diane Grove 0445394 817-337-0000,
Keller Williams Realty 817-329-8850,
Lynn McClish 0455344 817-337-0000,
Keller Williams Realty
Bought with:
Tommy Dyer
Coldwell Banker Realty
Source: NTREIS,MLS#: 20800772
Facts & features
Interior
Bedrooms & bathrooms
- Bedrooms: 3
- Bathrooms: 2
- Full bathrooms: 2
Primary bedroom
- Features: Dual Sinks, En Suite Bathroom, Separate Shower, Walk-In Closet(s)
- Level: First
- Dimensions: 16 x 14
Bedroom
- Features: Ceiling Fan(s), Split Bedrooms
- Level: First
- Dimensions: 11 x 10
Bedroom
- Features: Ceiling Fan(s), Split Bedrooms
- Level: First
- Dimensions: 13 x 10
Primary bathroom
- Features: En Suite Bathroom, Granite Counters, Sink, Separate Shower
- Level: First
Breakfast room nook
- Level: First
- Dimensions: 12 x 9
Other
- Features: Solid Surface Counters
- Level: First
Game room
- Level: First
- Dimensions: 20 x 20
Kitchen
- Features: Built-in Features, Eat-in Kitchen, Granite Counters, Pantry, Tile Counters
- Level: First
- Dimensions: 10 x 9
Living room
- Features: Ceiling Fan(s), Fireplace
- Level: First
- Dimensions: 20 x 17
Utility room
- Features: Built-in Features, Utility Room
- Level: First
Heating
- Central, Electric
Cooling
- Central Air, Ceiling Fan(s), Electric
Appliances
- Included: Dishwasher, Electric Range, Microwave, Refrigerator
- Laundry: Electric Dryer Hookup, Laundry in Utility Room
Features
- Cathedral Ceiling(s), High Speed Internet, Open Floorplan, Cable TV, Wired for Sound
- Flooring: Carpet, Tile, Vinyl
- Windows: Window Coverings
- Has basement: No
- Number of fireplaces: 1
- Fireplace features: Living Room, Wood Burning
Interior area
- Total interior livable area: 2,025 sqft
Property
Parking
- Total spaces: 2
- Parking features: Garage Faces Front, Inside Entrance
- Attached garage spaces: 2
Accessibility
- Accessibility features: Accessible Full Bath
Features
- Levels: One
- Stories: 1
- Patio & porch: Covered
- Exterior features: Lighting, Private Yard, Rain Gutters
- Pool features: None
- Fencing: Back Yard,Wood
Lot
- Size: 6,969 sqft
- Features: Interior Lot, Landscaped, Subdivision, Sprinkler System, Few Trees
Details
- Additional structures: Storage
- Parcel number: 05464579
Construction
Type & style
- Home type: SingleFamily
- Architectural style: Traditional,Detached
- Property subtype: Single Family Residence
Materials
- Brick
- Foundation: Slab
- Roof: Composition
Condition
- Year built: 1985
Utilities & green energy
- Sewer: Public Sewer
- Water: Public
- Utilities for property: Sewer Available, Water Available, Cable Available
Community & neighborhood
Security
- Security features: Smoke Detector(s)
Location
- Region: Fort Worth
- Subdivision: Summerfields Add
Other
Other facts
- Listing terms: Conventional,FHA,VA Loan
Price history
| Date | Event | Price |
|---|---|---|
| 3/19/2025 | Sold | -- |
Source: NTREIS #20800772 Report a problem | ||
| 2/23/2025 | Pending sale | $315,000$156/sqft |
Source: NTREIS #20800772 Report a problem | ||
| 2/10/2025 | Contingent | $315,000$156/sqft |
Source: NTREIS #20800772 Report a problem | ||
| 1/14/2025 | Price change | $315,000-3.1%$156/sqft |
Source: NTREIS #20800772 Report a problem | ||
| 12/21/2024 | Listed for sale | $325,000+73.9%$160/sqft |
Source: NTREIS #20800772 Report a problem | ||
Public tax history
| Year | Property taxes | Tax assessment |
|---|---|---|
| 2024 | $5,888 -9.9% | $259,747 -9% |
| 2023 | $6,534 +11% | $285,585 +25.7% |
| 2022 | $5,887 +4.4% | $227,227 +8.3% |
Find assessor info on the county website
Neighborhood: Summerfields
Nearby schools
GreatSchools rating
- 6/10Parkview Elementary SchoolGrades: PK-5Distance: 0.4 mi
- 5/10Fossil Hill Middle SchoolGrades: 6-8Distance: 0.8 mi
- 5/10Fossil Ridge High SchoolGrades: 9-12Distance: 1.9 mi
Schools provided by the listing agent
- Elementary: Parkview
- Middle: Fossil Hill
- High: Fossilridg
- District: Keller ISD
Source: NTREIS. This data may not be complete. We recommend contacting the local school district to confirm school assignments for this home.
Get a cash offer in 3 minutes
Find out how much your home could sell for in as little as 3 minutes with a no-obligation cash offer.
Estimated market value$304,000
Get a cash offer in 3 minutes
Find out how much your home could sell for in as little as 3 minutes with a no-obligation cash offer.
Estimated market value
$304,000

