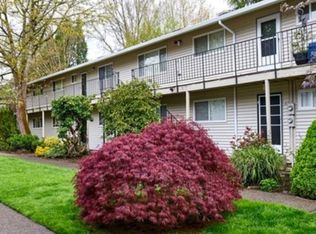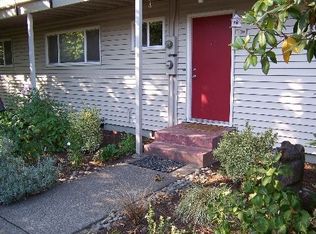Sold
$320,000
6825 SW Capitol Hill Rd APT 27, Portland, OR 97219
2beds
1,059sqft
Residential, Condominium
Built in 1965
-- sqft lot
$319,100 Zestimate®
$302/sqft
$1,771 Estimated rent
Home value
$319,100
$297,000 - $341,000
$1,771/mo
Zestimate® history
Loading...
Owner options
Explore your selling options
What's special
Light, bright, and beautifully updated — this second-floor, one-level condo offers thoughtful design and effortless living in a prime SW Portland neighborhood. Step inside to chic finishes, including a waterfall quartz countertop with a spacious eat bar, modern updated cabinets and stainless-steel appliances that make the kitchen shine. With two generous bedrooms and two full bathrooms, this home is ideal for friends, roommates or anyone looking for a smart layout with room to spread out. The private balcony is a perfect summer perch — just right for morning coffee, a good book or lush container gardens. A washer and dryer, conveniently in-unit, are included and an assigned parking space means you’ll always have a spot waiting for you. Plus, there are plenty of guest parking spots. Tucked into the well-established Hillsdale community with easy access to Multnomah Village, Maplewood, Gabriel Park, schools, I-5, downtown, the South Waterfront, OHSU, NIKE and more — enjoy a lifestyle that’s equal parts connection and relaxation. This condo is the total package: stylish, functional, affordable and close to many wonderful amenities.
Zillow last checked: 8 hours ago
Listing updated: September 08, 2025 at 03:16am
Listed by:
Tracey Henkels 503-715-6140,
Living Room Realty,
Kelsey Burkett 971-371-0203,
Living Room Realty
Bought with:
Ariana Watson, 201225270
Coldwell Banker Bain
Source: RMLS (OR),MLS#: 532852442
Facts & features
Interior
Bedrooms & bathrooms
- Bedrooms: 2
- Bathrooms: 2
- Full bathrooms: 2
- Main level bathrooms: 2
Primary bedroom
- Features: Hardwood Floors, Double Closet
- Level: Main
- Area: 192
- Dimensions: 16 x 12
Bedroom 2
- Features: Hardwood Floors
- Level: Main
- Area: 130
- Dimensions: 13 x 10
Dining room
- Features: Hardwood Floors, Sliding Doors
- Level: Main
- Area: 120
- Dimensions: 12 x 10
Kitchen
- Features: Dishwasher, Disposal, Eat Bar, Hardwood Floors, Microwave, Free Standing Range, Free Standing Refrigerator, Quartz
- Level: Main
- Area: 108
- Width: 9
Living room
- Features: Hardwood Floors
- Level: Main
- Area: 132
- Dimensions: 12 x 11
Heating
- Forced Air, Zoned
Cooling
- None
Appliances
- Included: Dishwasher, Disposal, Free-Standing Range, Free-Standing Refrigerator, Microwave, Range Hood, Stainless Steel Appliance(s), Washer/Dryer, Electric Water Heater
Features
- Quartz, Eat Bar, Double Closet
- Flooring: Hardwood, Laminate
- Doors: Sliding Doors
- Windows: Double Pane Windows, Vinyl Frames
- Basement: Crawl Space
- Common walls with other units/homes: 1 Common Wall
Interior area
- Total structure area: 1,059
- Total interior livable area: 1,059 sqft
Property
Parking
- Parking features: Off Street, Other, Condo Garage (Undeeded)
Accessibility
- Accessibility features: Parking, Accessibility
Features
- Stories: 1
- Entry location: Upper Floor
Lot
- Features: Commons, Level, Trees
Details
- Parcel number: R127168
Construction
Type & style
- Home type: Condo
- Property subtype: Residential, Condominium
Materials
- Vinyl Siding
- Foundation: Concrete Perimeter
- Roof: Composition
Condition
- Resale
- New construction: No
- Year built: 1965
Utilities & green energy
- Sewer: Public Sewer
- Water: Public
Community & neighborhood
Location
- Region: Portland
- Subdivision: Hillsdale
HOA & financial
HOA
- Has HOA: Yes
- HOA fee: $339 monthly
- Amenities included: Maintenance Grounds, Management, Sewer, Trash, Water
Other
Other facts
- Listing terms: Cash,Conventional
- Road surface type: Paved
Price history
| Date | Event | Price |
|---|---|---|
| 9/5/2025 | Sold | $320,000$302/sqft |
Source: | ||
| 8/6/2025 | Pending sale | $320,000$302/sqft |
Source: | ||
| 7/24/2025 | Price change | $320,000-3%$302/sqft |
Source: | ||
| 6/20/2025 | Listed for sale | $330,000+24.5%$312/sqft |
Source: | ||
| 6/26/2020 | Sold | $265,000$250/sqft |
Source: | ||
Public tax history
| Year | Property taxes | Tax assessment |
|---|---|---|
| 2025 | $4,412 +3.7% | $163,880 +3% |
| 2024 | $4,253 +4% | $159,110 +3% |
| 2023 | $4,090 +2.2% | $154,480 +3% |
Find assessor info on the county website
Neighborhood: Hillsdale
Nearby schools
GreatSchools rating
- 10/10Rieke Elementary SchoolGrades: K-5Distance: 0.2 mi
- 6/10Gray Middle SchoolGrades: 6-8Distance: 0.5 mi
- 8/10Ida B. Wells-Barnett High SchoolGrades: 9-12Distance: 0.4 mi
Schools provided by the listing agent
- Elementary: Rieke
- Middle: Robert Gray
- High: Ida B Wells
Source: RMLS (OR). This data may not be complete. We recommend contacting the local school district to confirm school assignments for this home.
Get a cash offer in 3 minutes
Find out how much your home could sell for in as little as 3 minutes with a no-obligation cash offer.
Estimated market value
$319,100
Get a cash offer in 3 minutes
Find out how much your home could sell for in as little as 3 minutes with a no-obligation cash offer.
Estimated market value
$319,100

