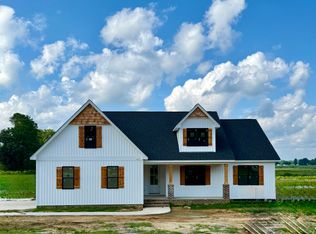Sold for $379,900
$379,900
6826 Fire Tower Road, Bailey, NC 27807
4beds
1,950sqft
Single Family Residence
Built in 2025
1.03 Acres Lot
$379,600 Zestimate®
$195/sqft
$2,025 Estimated rent
Home value
$379,600
$277,000 - $516,000
$2,025/mo
Zestimate® history
Loading...
Owner options
Explore your selling options
What's special
Great opportunity on a Quiet Rd in Nash County with NO RESTRICTIONS! Build a POOL , Detached Workshop or Chicken Coop! This 4 Bedroom 2 Story Custom Built Home will have a Screened Porch , 2 car garage and just over an acre Lot to plant the Garden you've always thought about but didn't have the Space for the possibilities are endless. This Spacious Floorplan offers a Separate Dining Room , Open concept Family Room and Kitchen with island all overlooking your backyard oasis. There are only 11 Opportunities at this location ,Don't Wait!
Zillow last checked: 8 hours ago
Listing updated: September 22, 2025 at 08:20am
Listed by:
Sharon Baldwin 919-669-6644,
Sunflower Realty, LLC
Bought with:
Angie M Cole, 254201
LPT Realty
Source: Hive MLS,MLS#: 100499961 Originating MLS: Wilson Board of Realtors
Originating MLS: Wilson Board of Realtors
Facts & features
Interior
Bedrooms & bathrooms
- Bedrooms: 4
- Bathrooms: 3
- Full bathrooms: 2
- 1/2 bathrooms: 1
Primary bedroom
- Level: Second
- Dimensions: 16 x 14
Bedroom 2
- Level: Second
- Dimensions: 13 x 10.5
Bedroom 3
- Level: Second
- Dimensions: 11.5 x 10.3
Breakfast nook
- Level: First
- Dimensions: 12 x 9.6
Dining room
- Level: First
- Dimensions: 11.5 x 11
Great room
- Level: First
- Dimensions: 16.1 x 14
Kitchen
- Level: First
- Dimensions: 12 x 8.6
Other
- Description: Garage
- Level: First
- Dimensions: 19.5 x 18.1
Other
- Description: Foyer
- Level: First
- Dimensions: 11.5 x 4.11
Heating
- Forced Air, Electric
Cooling
- Central Air
Appliances
- Laundry: Laundry Room
Features
- Walk-in Closet(s), High Ceilings, Entrance Foyer, Kitchen Island, Ceiling Fan(s), Pantry, Walk-in Shower, Walk-In Closet(s)
- Basement: None
- Attic: Pull Down Stairs
Interior area
- Total structure area: 1,950
- Total interior livable area: 1,950 sqft
Property
Parking
- Total spaces: 2
- Parking features: Garage Faces Side, Attached, Concrete, Garage Door Opener
- Has attached garage: Yes
Features
- Levels: Two
- Stories: 2
- Patio & porch: Porch
- Fencing: None
- Waterfront features: None
Lot
- Size: 1.03 Acres
- Dimensions: 101 x 254 x 251 x 114 x 483.34
Details
- Parcel number: 275600978690
- Zoning: RES-40
- Special conditions: Standard
Construction
Type & style
- Home type: SingleFamily
- Property subtype: Single Family Residence
Materials
- Vinyl Siding
- Foundation: Combination
- Roof: Shingle
Condition
- New construction: Yes
- Year built: 2025
Utilities & green energy
- Sewer: Septic Tank
- Water: Well
- Utilities for property: Sewer Connected, Water Connected
Community & neighborhood
Security
- Security features: Smoke Detector(s)
Location
- Region: Bailey
- Subdivision: Not In Subdivision
Other
Other facts
- Listing agreement: Exclusive Right To Sell
- Listing terms: Cash,Conventional,FHA,USDA Loan,VA Loan
- Road surface type: Paved
Price history
| Date | Event | Price |
|---|---|---|
| 9/19/2025 | Sold | $379,900$195/sqft |
Source: | ||
| 7/31/2025 | Contingent | $379,900$195/sqft |
Source: | ||
| 7/31/2025 | Pending sale | $379,900$195/sqft |
Source: | ||
| 7/22/2025 | Listed for sale | $379,900$195/sqft |
Source: | ||
| 7/12/2025 | Contingent | $379,900$195/sqft |
Source: | ||
Public tax history
Tax history is unavailable.
Neighborhood: 27807
Nearby schools
GreatSchools rating
- 5/10Bailey ElementaryGrades: PK-5Distance: 4.8 mi
- 8/10Southern Nash MiddleGrades: 6-8Distance: 2.2 mi
- 4/10Southern Nash HighGrades: 9-12Distance: 1.8 mi
Schools provided by the listing agent
- Elementary: Bailey
- Middle: Southern Nash
- High: Southern Nash
Source: Hive MLS. This data may not be complete. We recommend contacting the local school district to confirm school assignments for this home.
Get pre-qualified for a loan
At Zillow Home Loans, we can pre-qualify you in as little as 5 minutes with no impact to your credit score.An equal housing lender. NMLS #10287.
Sell for more on Zillow
Get a Zillow Showcase℠ listing at no additional cost and you could sell for .
$379,600
2% more+$7,592
With Zillow Showcase(estimated)$387,192
