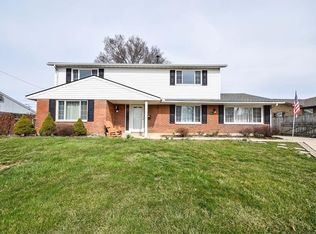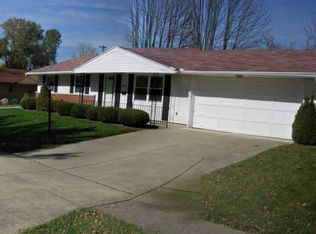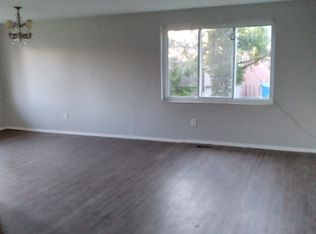Sold for $222,500
$222,500
6827 Alter Rd, Dayton, OH 45424
3beds
1,483sqft
Single Family Residence
Built in 1966
7,840.8 Square Feet Lot
$-- Zestimate®
$150/sqft
$1,642 Estimated rent
Home value
Not available
Estimated sales range
Not available
$1,642/mo
Zestimate® history
Loading...
Owner options
Explore your selling options
What's special
Spacious and spectacular are just two words that best describe this beautiful 1,483 square foot ranch home. Large entryway allows you to enter and choose the flow of the living room or family room into a gorgeous kitchen where you'll find newly painted cabinets and hardware, sleek new quartz countertops, as well as new sink, faucet, dishwasher and low profile microwave. And how about two fully remodeled bathrooms? It has that too. Interior rooms of the home have freshly painted walls and ceilings and LED lighting throughout. New modern ceiling fans that will give off a cool breeze when you need it have been installed in the bedrooms, living room and family room. Walk across the easy to clean new luxury vinyl floors in livingroom, family room and dining room as well as all 3 bedrooms. You'll be ready on laundry day because this home boasts a laundryroom right off the family room and not in the kitchen. While the improvements inside are sure to please, the exterior has its appeal as well. Large covered deck is great for entertainig in a fully fenced backyard along with a shed for outdoor storage space. With freshly painted gutters and trim, this home will rise to the top of your list. Minutes from The Rose Amphitheater, WPAFB and shopping.
Zillow last checked: 8 hours ago
Listing updated: March 21, 2025 at 11:52am
Listed by:
Rhoda L Olinger 9376269227,
Coldwell Banker Heritage
Bought with:
Tami Holmes, 2005015284
Tami Holmes Realty
Source: DABR MLS,MLS#: 928822 Originating MLS: Dayton Area Board of REALTORS
Originating MLS: Dayton Area Board of REALTORS
Facts & features
Interior
Bedrooms & bathrooms
- Bedrooms: 3
- Bathrooms: 2
- Full bathrooms: 2
- Main level bathrooms: 2
Bedroom
- Level: Main
- Dimensions: 15 x 11
Bedroom
- Level: Main
- Dimensions: 11 x 10
Bedroom
- Level: Main
- Dimensions: 11 x 12
Dining room
- Level: Main
- Dimensions: 10 x 9
Entry foyer
- Level: Main
- Dimensions: 11 x 4
Family room
- Level: Main
- Dimensions: 16 x 12
Kitchen
- Level: Main
- Dimensions: 14 x 9
Living room
- Level: Main
- Dimensions: 18 x 13
Utility room
- Level: Main
- Dimensions: 8 x 7
Heating
- Forced Air, Natural Gas
Cooling
- Central Air
Appliances
- Included: Dishwasher, Disposal, Microwave, Water Softener, Gas Water Heater
Features
- Ceiling Fan(s)
Interior area
- Total structure area: 1,483
- Total interior livable area: 1,483 sqft
Property
Parking
- Total spaces: 1
- Parking features: Attached, Garage, One Car Garage
- Attached garage spaces: 1
Features
- Levels: One
- Stories: 1
- Patio & porch: Deck, Porch
- Exterior features: Deck, Fence, Porch, Storage
Lot
- Size: 7,840 sqft
- Dimensions: 72 x 110
Details
- Additional structures: Shed(s)
- Parcel number: P70019020009
- Zoning: Residential
- Zoning description: Residential
Construction
Type & style
- Home type: SingleFamily
- Architectural style: Ranch
- Property subtype: Single Family Residence
Materials
- Brick, Wood Siding
- Foundation: Slab
Condition
- Year built: 1966
Utilities & green energy
- Water: Public
- Utilities for property: Sewer Available, Water Available
Community & neighborhood
Security
- Security features: Smoke Detector(s)
Location
- Region: Dayton
- Subdivision: Huber Heights
Other
Other facts
- Available date: 02/27/2025
- Listing terms: Conventional,VA Loan
Price history
| Date | Event | Price |
|---|---|---|
| 5/15/2025 | Listing removed | $2,290$2/sqft |
Source: Zillow Rentals Report a problem | ||
| 5/7/2025 | Price change | $2,290-8%$2/sqft |
Source: Zillow Rentals Report a problem | ||
| 5/3/2025 | Price change | $2,490-7.4%$2/sqft |
Source: Zillow Rentals Report a problem | ||
| 4/29/2025 | Price change | $2,690-10%$2/sqft |
Source: Zillow Rentals Report a problem | ||
| 4/21/2025 | Listed for rent | $2,990$2/sqft |
Source: Zillow Rentals Report a problem | ||
Public tax history
| Year | Property taxes | Tax assessment |
|---|---|---|
| 2024 | $3,247 +16.4% | $52,730 |
| 2023 | $2,790 +12.6% | $52,730 +45.2% |
| 2022 | $2,478 -0.3% | $36,320 |
Find assessor info on the county website
Neighborhood: 45424
Nearby schools
GreatSchools rating
- 6/10Monticello Elementary SchoolGrades: K-6Distance: 0.4 mi
- 3/10Weisenborn Middle SchoolGrades: 7-8Distance: 1.7 mi
- 5/10Wayne High SchoolGrades: 9-12Distance: 1.3 mi
Schools provided by the listing agent
- District: Huber Heights
Source: DABR MLS. This data may not be complete. We recommend contacting the local school district to confirm school assignments for this home.
Get pre-qualified for a loan
At Zillow Home Loans, we can pre-qualify you in as little as 5 minutes with no impact to your credit score.An equal housing lender. NMLS #10287.


