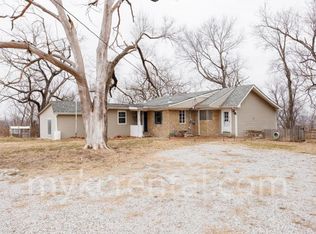Get the country feel in the city! BEAUTIFUL true ranch in QUIET country neighborhood. Large, fenced yard that backs up to woods for LOTS of privacy! All siding, carpet, flooring, and windows are NEW. COMPLETELY updated kitchen and bathrooms! Enjoy the HUGE master suite with laundry room connected and a sun room with TONS of natural light! Master also features a HUGE walk in closet. Sellers have done a lot of work so you can move right in!
This property is off market, which means it's not currently listed for sale or rent on Zillow. This may be different from what's available on other websites or public sources.
