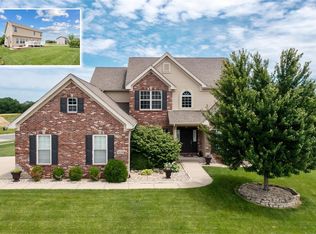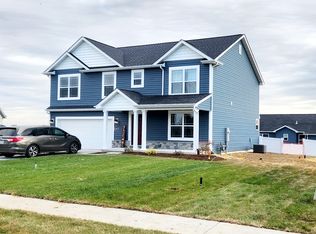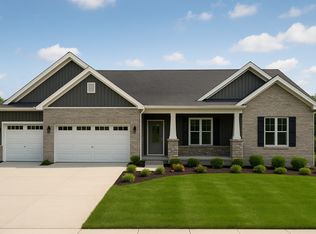Spacious 4 Bedroom 2.5 Baths. Beautiful updates throughout. Home features office, formal dining room, family room with wood floors in Kitchen and Living Room. Large open Kitchen with custom cherry cabinets, granite counters, stainless appliances & cozy fireplace in the Living Room. Master bedroom suite is large and relaxing with great ensuite w/ garden tub and separate shower. 3 large bedrooms top off the upstairs. You will love to entertain in your finished basement that features a large open area and pretty built in entertainment center.
This property is off market, which means it's not currently listed for sale or rent on Zillow. This may be different from what's available on other websites or public sources.


