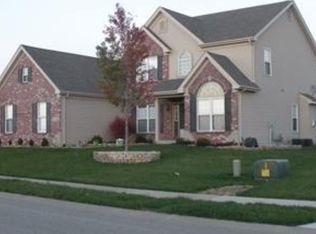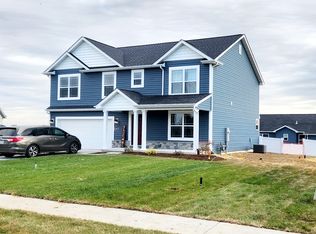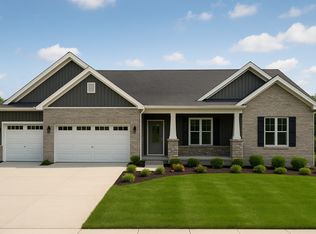Closed
Listing Provided by:
Rob L Cole 618-632-4030,
Judy Dempcy Homes Powered by KW Pinnacle
Bought with: Judy Dempcy Homes Powered by KW Pinnacle
$441,000
6828 Ridge Pointe Dr, O Fallon, IL 62269
4beds
3,450sqft
Single Family Residence
Built in 2006
0.32 Acres Lot
$467,300 Zestimate®
$128/sqft
$2,999 Estimated rent
Home value
$467,300
$444,000 - $491,000
$2,999/mo
Zestimate® history
Loading...
Owner options
Explore your selling options
What's special
Stunning 2-story home boasting beautiful updates throughout! 4 bdrm, 4 bath includes a fully finished basement (w/ bonus room). Main level: 2-story entry w/ split staircase, gleaming hardwood floors: office, dining room, & family room. Upgraded open kitchen showcases custom cherry cabinets, granite counters, stainless steel appliances, & spacious island that opens to the family room w/ wall of windows flooding the space w/ natural light, plus a gas fireplace. Additional main level highlights include a laundry room, back deck access, 3-car garage. Upstairs: Large master suite w/ vaulted ceilings, 2 walkin closets, Bath: soaking tub, separate shower & double vanity. 3 sizable guest bdrms & full guest bath w/ separate shower/commode area & sun solar tube. Finished basement offers a large family room w/ built-in entertainment center & fireplace, wet bar, recreational area, bonus room, full bath & unfinished storage space. Additional Feature: dual HVAC, extended ceilings & OFallon Schools.
Zillow last checked: 8 hours ago
Listing updated: April 28, 2025 at 06:26pm
Listing Provided by:
Rob L Cole 618-632-4030,
Judy Dempcy Homes Powered by KW Pinnacle
Bought with:
Rob L Cole, 471.020181
Judy Dempcy Homes Powered by KW Pinnacle
Source: MARIS,MLS#: 24034946 Originating MLS: Southwestern Illinois Board of REALTORS
Originating MLS: Southwestern Illinois Board of REALTORS
Facts & features
Interior
Bedrooms & bathrooms
- Bedrooms: 4
- Bathrooms: 4
- Full bathrooms: 3
- 1/2 bathrooms: 1
- Main level bathrooms: 1
Primary bedroom
- Features: Floor Covering: Carpeting
- Level: Upper
- Area: 288
- Dimensions: 18x16
Bedroom
- Features: Floor Covering: Carpeting
- Level: Upper
- Area: 120
- Dimensions: 12x10
Bedroom
- Features: Floor Covering: Carpeting
- Level: Upper
- Area: 216
- Dimensions: 18x12
Bedroom
- Features: Floor Covering: Carpeting
- Level: Upper
- Area: 120
- Dimensions: 12x10
Primary bathroom
- Features: Floor Covering: Ceramic Tile
- Level: Upper
- Area: 99
- Dimensions: 11x9
Bathroom
- Features: Floor Covering: Wood
- Level: Main
- Area: 25
- Dimensions: 5x5
Bathroom
- Features: Floor Covering: Ceramic Tile
- Level: Upper
- Area: 75
- Dimensions: 15x5
Bathroom
- Features: Floor Covering: Ceramic Tile
- Level: Lower
- Area: 50
- Dimensions: 10x5
Bonus room
- Features: Floor Covering: Laminate
- Level: Lower
- Area: 120
- Dimensions: 12x10
Dining room
- Features: Floor Covering: Wood
- Level: Main
- Area: 156
- Dimensions: 13x12
Family room
- Features: Floor Covering: Wood
- Level: Main
- Area: 588
- Dimensions: 28x21
Family room
- Features: Floor Covering: Laminate
- Level: Lower
- Area: 609
- Dimensions: 29x21
Kitchen
- Features: Floor Covering: Wood
- Level: Main
- Area: 432
- Dimensions: 24x18
Office
- Features: Floor Covering: Wood
- Level: Main
- Area: 120
- Dimensions: 12x10
Heating
- Natural Gas, Forced Air
Cooling
- Central Air, Electric
Appliances
- Included: Dishwasher, Disposal, Microwave, Range, Gas Water Heater
- Laundry: Main Level
Features
- Open Floorplan, Walk-In Closet(s), Separate Dining, Breakfast Bar, Kitchen Island, Granite Counters, Pantry, Double Vanity, Tub, Two Story Entrance Foyer
- Flooring: Carpet, Hardwood
- Doors: French Doors
- Basement: Full,Storage Space
- Number of fireplaces: 2
- Fireplace features: Electric, Recreation Room, Basement, Family Room
Interior area
- Total structure area: 3,450
- Total interior livable area: 3,450 sqft
- Finished area above ground: 2,663
- Finished area below ground: 787
Property
Parking
- Total spaces: 3
- Parking features: Attached, Garage, Oversized, Off Street
- Attached garage spaces: 3
Features
- Levels: Two
- Patio & porch: Deck, Composite, Patio, Covered
Lot
- Size: 0.32 Acres
- Features: Corner Lot
Details
- Parcel number: 0323.0309001
- Special conditions: Standard
Construction
Type & style
- Home type: SingleFamily
- Architectural style: Other
- Property subtype: Single Family Residence
Materials
- Brick Veneer, Vinyl Siding
Condition
- Year built: 2006
Utilities & green energy
- Sewer: Public Sewer
- Water: Public
- Utilities for property: Underground Utilities, Electricity Available, Natural Gas Available
Community & neighborhood
Location
- Region: O Fallon
- Subdivision: Stone Briar Ph 01
Other
Other facts
- Listing terms: Cash,Conventional,VA Loan,Other
- Ownership: Private
- Road surface type: Concrete
Price history
| Date | Event | Price |
|---|---|---|
| 7/17/2024 | Sold | $441,000+0.5%$128/sqft |
Source: | ||
| 6/10/2024 | Pending sale | $438,800$127/sqft |
Source: | ||
| 6/6/2024 | Listed for sale | $438,800+10%$127/sqft |
Source: | ||
| 7/6/2022 | Sold | $399,000-1.5%$116/sqft |
Source: | ||
| 5/24/2022 | Pending sale | $405,000$117/sqft |
Source: | ||
Public tax history
| Year | Property taxes | Tax assessment |
|---|---|---|
| 2023 | $8,960 +14.1% | $118,954 +15.7% |
| 2022 | $7,853 +3.3% | $102,790 +5.4% |
| 2021 | $7,599 +0.5% | $97,560 +1.9% |
Find assessor info on the county website
Neighborhood: 62269
Nearby schools
GreatSchools rating
- 7/10Marie Schaefer Elementary SchoolGrades: PK-5Distance: 2.8 mi
- 10/10Fulton Jr High SchoolGrades: 6-8Distance: 2.3 mi
- 7/10O'Fallon High SchoolGrades: 9-12Distance: 3.5 mi
Schools provided by the listing agent
- Elementary: Ofallon Dist 90
- Middle: Ofallon Dist 90
- High: Ofallon
Source: MARIS. This data may not be complete. We recommend contacting the local school district to confirm school assignments for this home.
Get a cash offer in 3 minutes
Find out how much your home could sell for in as little as 3 minutes with a no-obligation cash offer.
Estimated market value$467,300
Get a cash offer in 3 minutes
Find out how much your home could sell for in as little as 3 minutes with a no-obligation cash offer.
Estimated market value
$467,300


